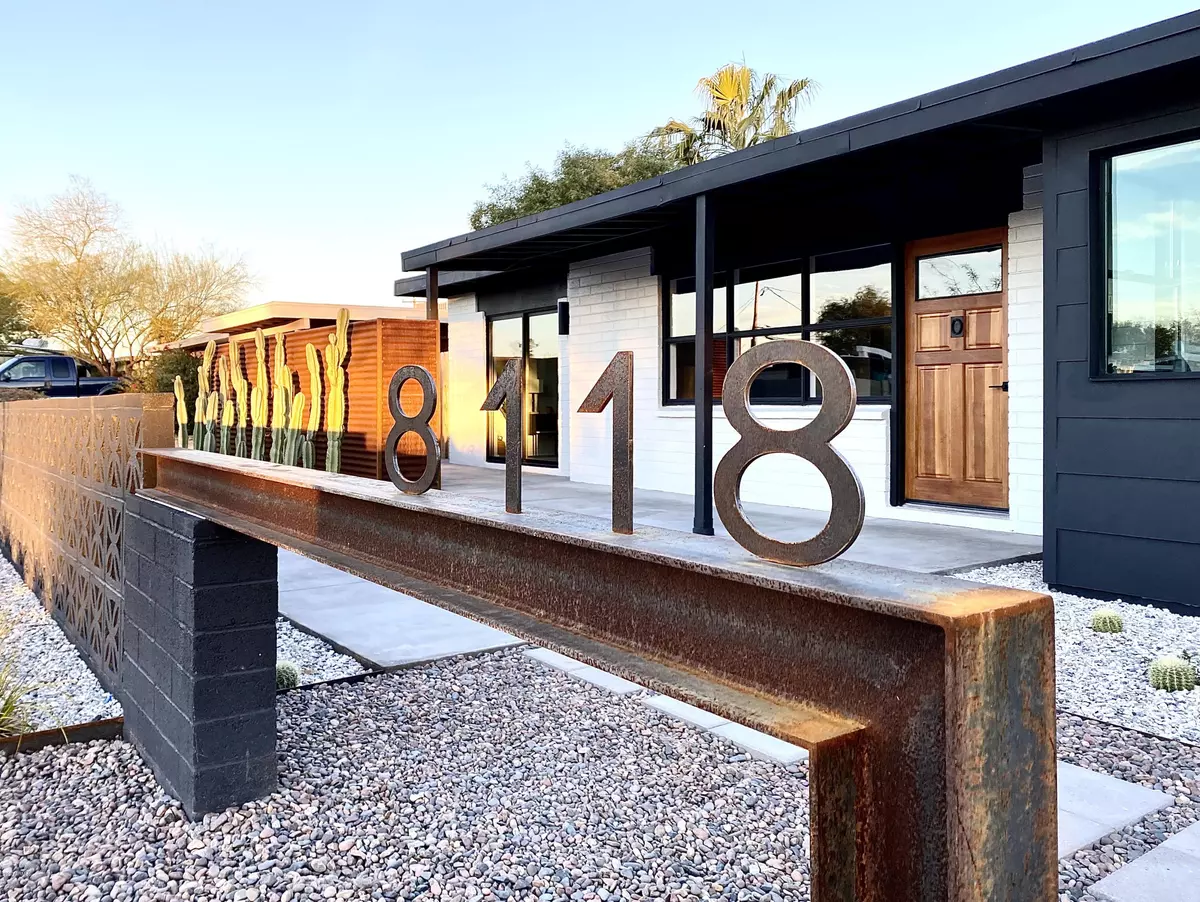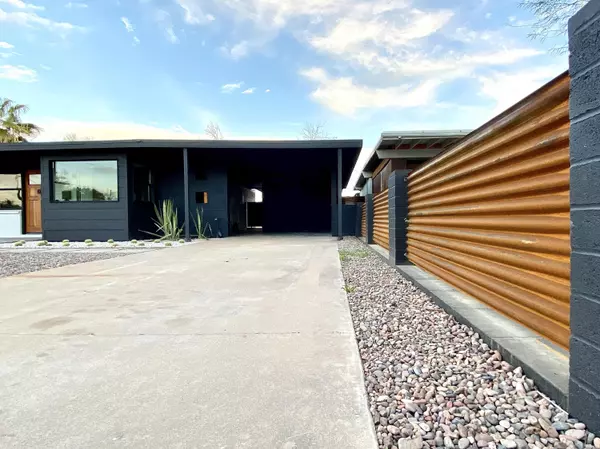$480,000
$475,000
1.1%For more information regarding the value of a property, please contact us for a free consultation.
3 Beds
2 Baths
1,556 SqFt
SOLD DATE : 02/21/2020
Key Details
Sold Price $480,000
Property Type Single Family Home
Sub Type Single Family - Detached
Listing Status Sold
Purchase Type For Sale
Square Footage 1,556 sqft
Price per Sqft $308
Subdivision Park Mcdowell Unit 1
MLS Listing ID 6024370
Sold Date 02/21/20
Style Ranch
Bedrooms 3
HOA Y/N No
Originating Board Arizona Regional Multiple Listing Service (ARMLS)
Year Built 1950
Annual Tax Amount $1,040
Tax Year 2019
Lot Size 8,385 Sqft
Acres 0.19
Property Description
8118 Granada is the latest creation of the architect/interior design duo Studio Stinnett, a completely remodeled 1950, truly mid-century modern home in the very first neighborhood in all of Scottsdale. This prime location in South Scottsdale offers an unusual setting with no street lights or sidewalks leading to dark, quiet nights with close proximity to old town, fashion square, ASU, Sky Harbor and the 101, 202, 143 and Highway 89.
The 8,385 sf lot is home to original, large, mature pecan and tangelo trees with spacious back yard, new block wall/cedar fencing and alley access. The curb appeal stays true to mid-century form with raised, weathered steel tree boxes and low water/low maintenance xeriscape landscaping as well as original mid-century screen block patio enclosure with custo weathered steel identification monument. The 1.5 car carport is accompanied by an additional paved parking space integrated with architectural landscaping and custom, corrugated cor-ten master patio enclosure.
Originally designed by local mid-century architect Frank Fazio, the timeless home offers a refreshingly designed split floor plan with 2 bedrooms, full bathroom, an open, airy kitchen/living space as well as a private, master suite and separate, indoor laundry room. The new, clean-lined kitchen boasts natural light, warm wood floors, black stainless natural gas cooktop/dishwasher/fixtures, white marble-looking quartz, custom black steel/warm wood open shelving, a glass-lined eat in nook with additional storage and a black shiplap/quartz island. Off of the modernized, original wood entry door the living area showcases an original wood burning fireplace with black shiplap, white quartz, custom black steel mantle and a continuation of the warm wood floors. With an iconic corner window and skylight, the 2 carpeted bedrooms and full bathroom are filled with natural light while the private indoor laundry displays custom flooring. The overhauled master suite has dedicated temperature control, private patio and a new en-suite addition featuring dual floating vanities, white quartz and a walk-in shower and concealed walk-in closet with ample natural light.
Features:
-No HOA
-Natural Gas
-Low water/Low maintenance landscaping
-Upgraded water meter
-Roof re-coat
-Low-E double pane aluminum windows
-Fresh interior/exterior paint
-Black stainless steel appliances
-Gas water heater
-Dedicated master mechanical system
-New water/waste lines (plumbing)
-New electrical sub panel and wiring
-Recessed LED lighting
-New hard-wired smoke/carbon monoxide detectors
-All work permitted with certificate of occupancy
Location
State AZ
County Maricopa
Community Park Mcdowell Unit 1
Direction 101 exit West McDowell. Right on 81st St. Right on 80th place. Turn left on Granada. House is on your immediate right.
Rooms
Other Rooms Great Room
Den/Bedroom Plus 3
Separate Den/Office N
Interior
Interior Features Eat-in Kitchen, 3/4 Bath Master Bdrm
Heating Natural Gas
Cooling Refrigeration
Flooring Carpet, Linoleum, Tile, Wood, Concrete
Fireplaces Number 1 Fireplace
Fireplaces Type 1 Fireplace
Fireplace Yes
SPA None
Laundry WshrDry HookUp Only
Exterior
Exterior Feature Patio
Carport Spaces 1
Fence Block, Wood
Pool None
Amenities Available Not Managed
Roof Type See Remarks
Private Pool No
Building
Lot Description Gravel/Stone Front, Gravel/Stone Back, Grass Back
Story 1
Builder Name Unknown
Sewer Public Sewer
Water City Water
Architectural Style Ranch
Structure Type Patio
New Construction No
Schools
Elementary Schools Hohokam Elementary School
Middle Schools Other
High Schools Coronado High School
School District Scottsdale Unified District
Others
HOA Fee Include No Fees
Senior Community No
Tax ID 131-04-011
Ownership Fee Simple
Acceptable Financing Conventional, FHA, VA Loan
Horse Property N
Listing Terms Conventional, FHA, VA Loan
Financing Conventional
Read Less Info
Want to know what your home might be worth? Contact us for a FREE valuation!

Our team is ready to help you sell your home for the highest possible price ASAP

Copyright 2024 Arizona Regional Multiple Listing Service, Inc. All rights reserved.
Bought with HomeSmart
GET MORE INFORMATION

Regional Vice President | Associate Broker






