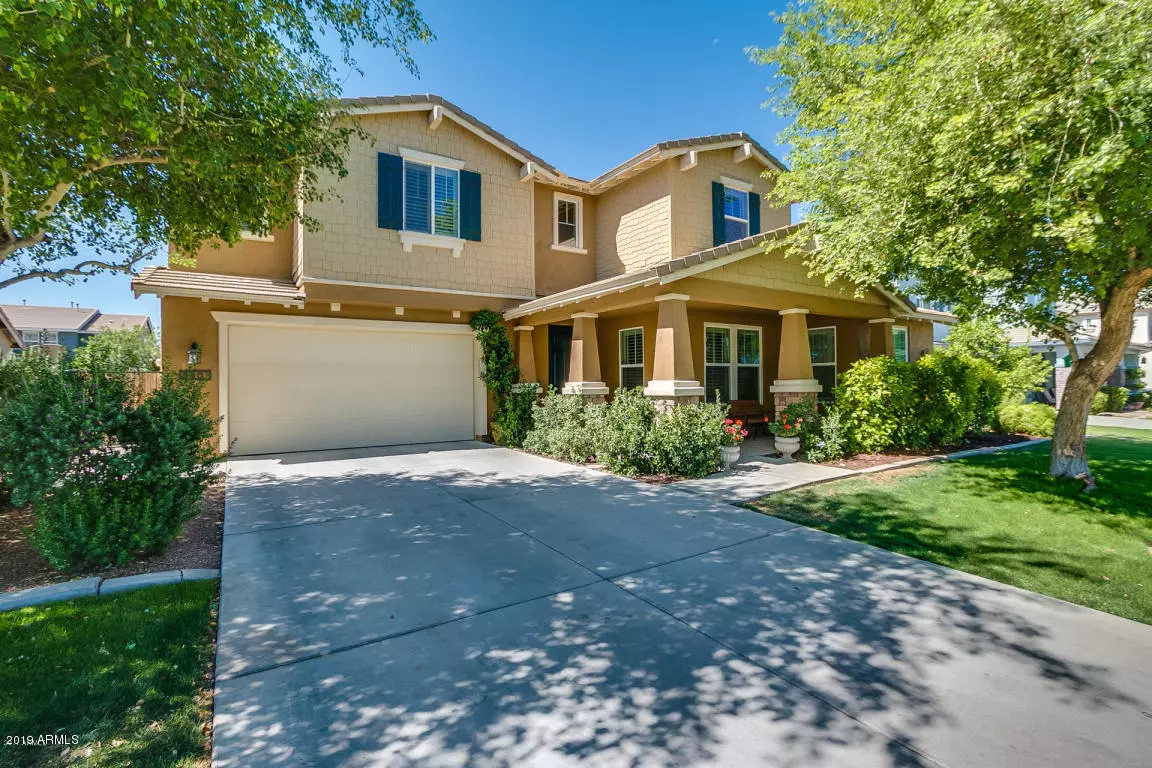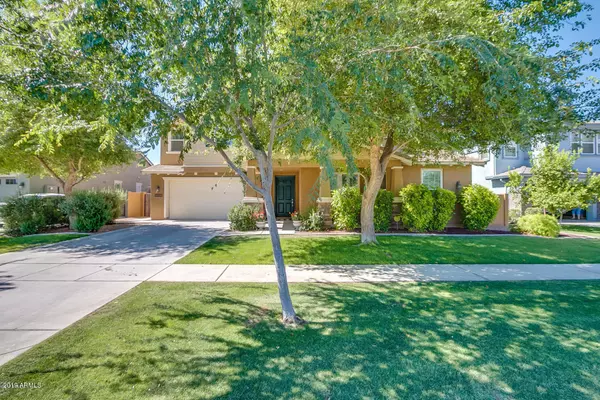$607,000
$609,000
0.3%For more information regarding the value of a property, please contact us for a free consultation.
6 Beds
4,361 SqFt
SOLD DATE : 03/03/2020
Key Details
Sold Price $607,000
Property Type Single Family Home
Sub Type Single Family - Detached
Listing Status Sold
Purchase Type For Sale
Square Footage 4,361 sqft
Price per Sqft $139
Subdivision Lakeview Trails North At Morrison Ranch
MLS Listing ID 6016793
Sold Date 03/03/20
Style Ranch
Bedrooms 6
HOA Fees $103/qua
HOA Y/N Yes
Originating Board Arizona Regional Multiple Listing Service (ARMLS)
Year Built 2010
Annual Tax Amount $3,734
Tax Year 2019
Lot Size 9,750 Sqft
Acres 0.22
Property Description
Freshly painted throughout upstairs! Vacant and ready! Offering $7k back to buyer at closing. Beautiful home, tons of upgrades in desirable Lakeview Trails at Morrison Ranch! Best per SQ FT deal in Morrison Ranch! Large almost 10k sq. ft. lot with large shade trees in front! 5 Bedrooms, 3.5 Bath plus Den/6th room. Some Upgraded 8 ft. doors, flooring throughout, two pantries in kitchen, stainless appliances, granite counter tops, built-in double ovens, double island w breakfast bar. The master suite is HUGE! Large tub / separate shower, upgraded his/her sinks, large walk-in closet with custom shoe shelves. Plantation shutters, pre-wired for surround sound. Huge loft/game room. Large yard w/ extended patio that is plumbed for gas. 3 car garage. Too many more upgrades to list! Priced to sell!
Location
State AZ
County Maricopa
Community Lakeview Trails North At Morrison Ranch
Direction East of Higley on Elliot to Cole, then turn right on Cole, then take immediate right on Weather Vane.
Rooms
Other Rooms Loft, Great Room, Family Room
Master Bedroom Split
Den/Bedroom Plus 8
Separate Den/Office Y
Interior
Interior Features Furnished(See Rmrks), Soft Water Loop
Heating Natural Gas
Cooling Refrigeration, Programmable Thmstat, ENERGY STAR Qualified Equipment
Flooring Carpet, Tile
Fireplaces Number No Fireplace
Fireplaces Type No Fireplace
Fireplace No
Window Features ENERGY STAR Qualified Windows, Dual Pane
SPA None
Laundry Wshr/Dry HookUp Only, Upstairs Laundry
Exterior
Exterior Feature Storage, Patio, Covered Patio(s)
Garage Electric Door Opener, Tandem Garage
Garage Spaces 3.0
Garage Description 3.0
Fence Block
Pool No Pool2
Community Features BikingWalking Path, Children's Playgrnd
Utilities Available SRP, SW Gas3
Waterfront No
Roof Type Tile
Building
Story 2
Builder Name Ashton Woods
Sewer Sewer - Public
Water City Water
Architectural Style Ranch
Structure Type Storage, Patio, Covered Patio(s)
Schools
Elementary Schools Greenfield Elementary School
Middle Schools Greenfield Junior High School
High Schools Highland High School
School District Gilbert Unified District
Others
HOA Name CCMC
HOA Fee Include Maintenance Grounds, Street Maint
Senior Community No
Tax ID 304-19-217
Ownership Fee Simple
Acceptable Financing Conventional, Cash, VA Loan, FHA
Horse Property N
Listing Terms Conventional, Cash, VA Loan, FHA
Financing Conventional
Special Listing Condition Owner/Agent
Read Less Info
Want to know what your home might be worth? Contact us for a FREE valuation!

Our team is ready to help you sell your home for the highest possible price ASAP

Copyright 2024 Arizona Regional Multiple Listing Service, Inc. All rights reserved.
Bought with Non-MLS Office
GET MORE INFORMATION

Regional Vice President | Associate Broker






