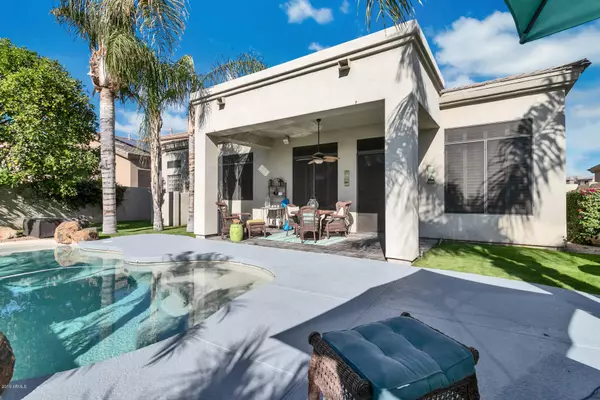$450,500
$470,000
4.1%For more information regarding the value of a property, please contact us for a free consultation.
3 Beds
2 Baths
1,876 SqFt
SOLD DATE : 01/22/2020
Key Details
Sold Price $450,500
Property Type Single Family Home
Sub Type Single Family Residence
Listing Status Sold
Purchase Type For Sale
Square Footage 1,876 sqft
Price per Sqft $240
Subdivision Desert Ridge Parcel 4.17
MLS Listing ID 6004983
Sold Date 01/22/20
Style Other
Bedrooms 3
HOA Fees $15/Semi-Annually
HOA Y/N Yes
Year Built 1997
Annual Tax Amount $3,372
Tax Year 2019
Lot Size 7,103 Sqft
Acres 0.16
Property Sub-Type Single Family Residence
Source Arizona Regional Multiple Listing Service (ARMLS)
Property Description
Located in the sought-after resort side of Desert Ridge, this charming single-level home offers spacious rooms and 12 ft ceilings throughout with an updated kitchen featuring a gas range and stainless steel appliances, 42'' white cabinets, granite countertops, a center island with breakfast bar, large eat-in kitchen area, and ample storage space. The professionally landscaped backyard offers privacy from neighbors and has all the elements you need to enjoy the outdoors year-round. Soak up the sun in the sparkling pebble-tec pool with a baja shelf, hang out under the covered patio listening to music through the built-in speakers, and prepare dinner on the built-in grill while pets and kids play in the grass. Spacious master bedroom with ensuite bathroom featuring a double sink vanity, walk-in shower, soaking tub, and walk-in closet with built-in make-up vanity. Additional features include plantation shutters throughout, large great room with corner fireplace and views to the backyard, tile in high traffic areas, owned water softener system, Nest thermostat, and Ring doorbell. Low semi-annual HOA. Highly rated schools. Minutes from loop 101, Mayo Clinic, and popular shopping, dining, and entertainment at Desert Ridge Marketplace and High Street.
Location
State AZ
County Maricopa
Community Desert Ridge Parcel 4.17
Area Maricopa
Direction North on Tatum to Hamblin, East to home near the end of the cul-de-sac
Rooms
Other Rooms Great Room
Den/Bedroom Plus 3
Separate Den/Office N
Interior
Interior Features High Speed Internet, Granite Counters, Double Vanity, Eat-in Kitchen, Breakfast Bar, 9+ Flat Ceilings, No Interior Steps, Soft Water Loop, Pantry, Full Bth Master Bdrm, Separate Shwr & Tub
Heating Natural Gas
Cooling Central Air
Flooring Carpet, Tile
Fireplaces Type 1 Fireplace, Living Room, Gas
Fireplace Yes
Window Features Solar Screens,Dual Pane
Appliance Water Purifier
SPA None
Exterior
Exterior Feature Built-in Barbecue
Parking Features Direct Access, Side Vehicle Entry
Garage Spaces 2.0
Garage Description 2.0
Fence Block
Pool Play Pool
Community Features Near Bus Stop, Biking/Walking Path
Utilities Available APS
Roof Type Tile
Porch Covered Patio(s)
Total Parking Spaces 2
Private Pool Yes
Building
Lot Description Desert Back, Desert Front, Auto Timer H2O Front, Auto Timer H2O Back
Story 1
Builder Name ELLIOTT
Sewer Public Sewer
Water City Water
Architectural Style Other
Structure Type Built-in Barbecue
New Construction No
Schools
Elementary Schools Desert Trails Elementary School
Middle Schools Explorer Middle School
High Schools Pinnacle High School
School District Paradise Valley Unified District
Others
HOA Name Desert Ridge
HOA Fee Include Maintenance Grounds
Senior Community No
Tax ID 212-32-936
Ownership Fee Simple
Acceptable Financing Cash, Conventional, FHA, VA Loan
Horse Property N
Disclosures Agency Discl Req
Possession By Agreement
Listing Terms Cash, Conventional, FHA, VA Loan
Financing VA
Read Less Info
Want to know what your home might be worth? Contact us for a FREE valuation!

Our team is ready to help you sell your home for the highest possible price ASAP

Copyright 2025 Arizona Regional Multiple Listing Service, Inc. All rights reserved.
Bought with HomeSmart
GET MORE INFORMATION

Regional Vice President | Associate Broker




