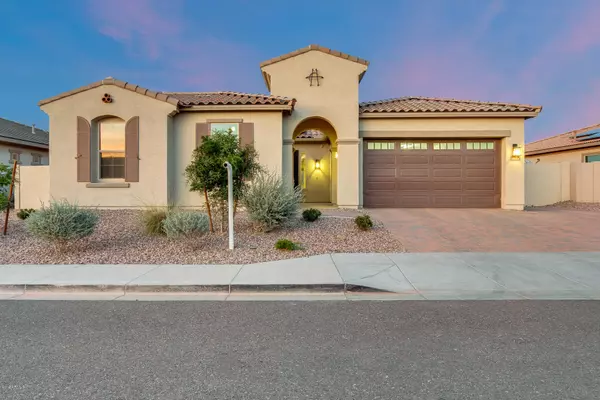$474,900
$474,900
For more information regarding the value of a property, please contact us for a free consultation.
4 Beds
3 Baths
2,604 SqFt
SOLD DATE : 01/30/2020
Key Details
Sold Price $474,900
Property Type Single Family Home
Sub Type Single Family Residence
Listing Status Sold
Purchase Type For Sale
Square Footage 2,604 sqft
Price per Sqft $182
Subdivision Tierra Del Rio Parcel 27 Replat
MLS Listing ID 6005757
Sold Date 01/30/20
Style Ranch
Bedrooms 4
HOA Fees $81/mo
HOA Y/N Yes
Year Built 2016
Annual Tax Amount $2,731
Tax Year 2019
Lot Size 10,033 Sqft
Acres 0.23
Property Sub-Type Single Family Residence
Source Arizona Regional Multiple Listing Service (ARMLS)
Property Description
Beautiful home on an oversized lot! Located in a lovely Northwest community, this is the one you've been searching for!! Large 3-car garage, wired for security, solar panels, water softener, and loads of builder upgrades throughout! Gorgeous wood look tile flooring in all the right places, a neutral color palette, spacious great room floor-plan, plus a kitchen that is designed with the gourmet chef in mind. Rich wood cabinetry with 42'' upper cabinets, loads of counter space, double ovens, large apron sink, an oversized island and sleek stainless-steel appliances. The master retreat is well sized with a stunning en-suite that features a custom shower and soaking tub, dual sinks, and a large walk in closet. The backyard is beautifully landscaped with an extended paver patio and added paver pad with a pergola. Just the spot for summer barbecues or to simply enjoy the Arizona evenings. North Peoria is a family friendly community near parks, BASIS Peoria school, and in the highly desired Peoria School District. Only a few minutes from freeway access, shopping and entertainment. Your home sweet home awaits you!
Location
State AZ
County Maricopa
Community Tierra Del Rio Parcel 27 Replat
Direction Head north on N Lake Pleasant Pkwy toward W Jomax Rd, Turn left at the 1st cross street onto W Jomax Rd, Turn right onto N 101st Ln, Turn right onto W Spur Dr. Destination will be on the left.
Rooms
Other Rooms Great Room
Master Bedroom Split
Den/Bedroom Plus 4
Separate Den/Office N
Interior
Interior Features High Speed Internet, Granite Counters, Double Vanity, Eat-in Kitchen, Breakfast Bar, 9+ Flat Ceilings, Kitchen Island, Pantry, Full Bth Master Bdrm, Separate Shwr & Tub
Heating Electric
Cooling Central Air, Ceiling Fan(s)
Flooring Carpet, Tile
Fireplaces Type None
Fireplace No
Window Features Dual Pane
Appliance Gas Cooktop
SPA None
Exterior
Parking Features Direct Access
Garage Spaces 2.0
Garage Description 2.0
Fence Block
Pool No Pool
Community Features Playground, Biking/Walking Path
Roof Type Tile
Building
Lot Description Desert Front, Gravel/Stone Front, Gravel/Stone Back, Synthetic Grass Back
Story 1
Builder Name MARACAY HOMES
Sewer Public Sewer
Water City Water
Architectural Style Ranch
New Construction No
Schools
Elementary Schools Vistancia Elementary School
Middle Schools Liberty High School
High Schools Liberty High School
School District Peoria Unified School District
Others
HOA Name Tierra Del Rio
HOA Fee Include Maintenance Grounds
Senior Community No
Tax ID 201-19-166
Ownership Fee Simple
Acceptable Financing Cash, Conventional, FHA, VA Loan
Horse Property N
Listing Terms Cash, Conventional, FHA, VA Loan
Financing VA
Read Less Info
Want to know what your home might be worth? Contact us for a FREE valuation!

Our team is ready to help you sell your home for the highest possible price ASAP

Copyright 2025 Arizona Regional Multiple Listing Service, Inc. All rights reserved.
Bought with Best Homes Real Estate
GET MORE INFORMATION
Regional Vice President | Associate Broker






