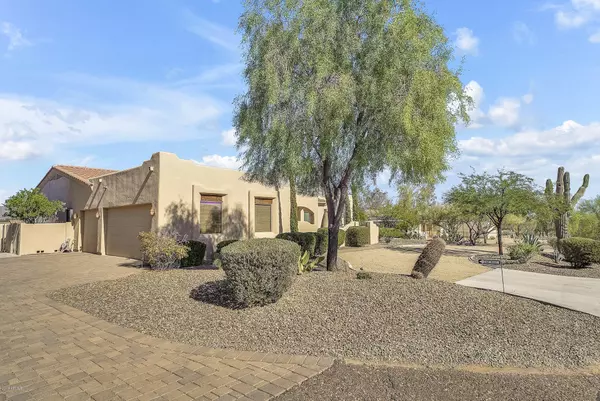$625,000
$650,000
3.8%For more information regarding the value of a property, please contact us for a free consultation.
4 Beds
3 Baths
3,235 SqFt
SOLD DATE : 01/28/2020
Key Details
Sold Price $625,000
Property Type Single Family Home
Sub Type Single Family - Detached
Listing Status Sold
Purchase Type For Sale
Square Footage 3,235 sqft
Price per Sqft $193
Subdivision Lengthy, See Tax Record F
MLS Listing ID 6007712
Sold Date 01/28/20
Style Territorial/Santa Fe
Bedrooms 4
HOA Y/N No
Originating Board Arizona Regional Multiple Listing Service (ARMLS)
Year Built 2005
Annual Tax Amount $4,304
Tax Year 2019
Lot Size 1.136 Acres
Acres 1.14
Property Description
Welcoming you to this Beautiful home is an inviting courtyard entry with its own Kiva Fireplace after passing through an immaculate landscaped yard. Enjoy Incredible mountain views from this captivating custom-built home. Entertain in style both inside and outside through expansive sliding patio doors opening up to a generous outdoor patio. You will love the beautifully designed Open Floor plan with custom designed key features like the stunning canterra stone fireplace, exposed ceiling beams, gourmet kitchen with Stainless Steel Appliances, Granite slab counters and the enormous island. The alluring master suite has its own fireplace, huge walk-in closet and jetted tub to luxuriate in. Furthermore, there are two large bedrooms plus den/fourth bedroom to complete the spacious living areas. Peaceful location allows retreating to a calm serenity. Additionally, there is a Desirable oversized garage and many possibilities for the backyard, and no HOA! Make an appointment today to see this Highly Upgraded home that's been very well cared for. This home is for the most discerning of buyers.
Location
State AZ
County Maricopa
Community Lengthy, See Tax Record F
Direction West on Carefree Hwy, South on 14th St, West on Coyote Wash Dr (Marked with low white sign), 2nd house on right Do not use mapping for directions it may take you to a different location.
Rooms
Other Rooms Great Room
Master Bedroom Split
Den/Bedroom Plus 4
Separate Den/Office N
Interior
Interior Features Eat-in Kitchen, Breakfast Bar, 9+ Flat Ceilings, No Interior Steps, Vaulted Ceiling(s), Kitchen Island, Pantry, Double Vanity, Full Bth Master Bdrm, Separate Shwr & Tub, Tub with Jets, High Speed Internet, Granite Counters
Heating Electric
Cooling Refrigeration, Programmable Thmstat, Ceiling Fan(s)
Flooring Stone, Tile
Fireplaces Type Exterior Fireplace, Living Room, Master Bedroom
Fireplace Yes
SPA None
Exterior
Exterior Feature Circular Drive, Covered Patio(s), Patio, Private Yard
Parking Features Dir Entry frm Garage, Electric Door Opener, RV Gate, Side Vehicle Entry, RV Access/Parking
Garage Spaces 3.0
Garage Description 3.0
Fence None
Pool None
Utilities Available Propane
Amenities Available None
View City Lights, Mountain(s)
Roof Type Tile
Private Pool No
Building
Lot Description Sprinklers In Rear, Sprinklers In Front, Desert Back, Desert Front, Dirt Front, Gravel/Stone Front, Gravel/Stone Back, Grass Back, Natural Desert Front
Story 1
Builder Name unknown
Sewer Septic Tank
Water City Water
Architectural Style Territorial/Santa Fe
Structure Type Circular Drive,Covered Patio(s),Patio,Private Yard
New Construction No
Schools
Elementary Schools Desert Ridge High
Middle Schools Desert Ridge High
High Schools Boulder Creek High School
School District Deer Valley Unified District
Others
HOA Fee Include No Fees
Senior Community No
Tax ID 211-74-040-D
Ownership Fee Simple
Acceptable Financing Cash, Conventional
Horse Property N
Listing Terms Cash, Conventional
Financing Other
Read Less Info
Want to know what your home might be worth? Contact us for a FREE valuation!

Our team is ready to help you sell your home for the highest possible price ASAP

Copyright 2024 Arizona Regional Multiple Listing Service, Inc. All rights reserved.
Bought with Berkshire Hathaway HomeServices Arizona Properties
GET MORE INFORMATION
Regional Vice President | Associate Broker






