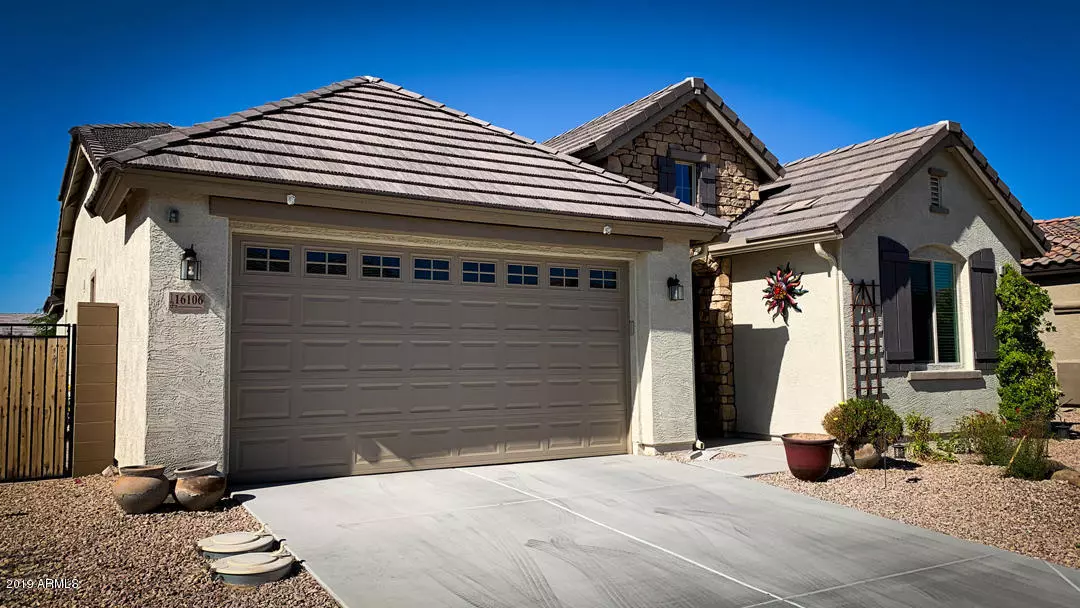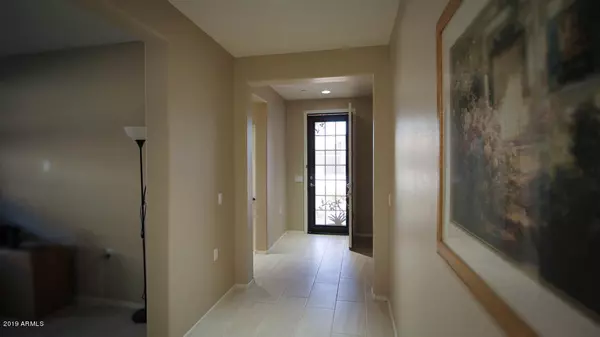$355,000
$364,000
2.5%For more information regarding the value of a property, please contact us for a free consultation.
2 Beds
2 Baths
2,062 SqFt
SOLD DATE : 03/30/2020
Key Details
Sold Price $355,000
Property Type Single Family Home
Sub Type Single Family - Detached
Listing Status Sold
Purchase Type For Sale
Square Footage 2,062 sqft
Price per Sqft $172
Subdivision Sun City Manor
MLS Listing ID 6006516
Sold Date 03/30/20
Style Santa Barbara/Tuscan
Bedrooms 2
HOA Fees $86/mo
HOA Y/N Yes
Originating Board Arizona Regional Multiple Listing Service (ARMLS)
Year Built 2016
Annual Tax Amount $2,009
Tax Year 2019
Lot Size 5,812 Sqft
Acres 0.13
Property Description
You just found the perfect home located in Sun City's most desired community - Sun City Manor. You'll absolutely love this spacious single-story, 2BD-2BA 2062 SQ FT home! This recently-built, 4-year-old home has over $50,000 in upgrades and is close to all the best Sun City and Peoria amenities. Make delicious meals in an open kitchen containing beautiful antique white cabinets, granite counters, white GE appliances, large center island, pantry storage and more! The home features neutral-tone Ceramic Tiles and paint, an energy efficient AC system, huge walk-in closets, and a fabulous sparkling cool blue lap pool. The garage has a 2-foot extension with a tandem workspace for easily storing golf carts and tools. Entertain guests by opening up the living room to the enclosed outdoor patio. Walk through a custom patio tri-Door system to reach the easily maintainable backyard and pool. Very close to shopping, restaurants and much more! Enjoy a relaxed, peaceful lifestyle in the new Sun City Manor community - full of friendly neighbors and carefree days.
Location
State AZ
County Maricopa
Community Sun City Manor
Direction Drive S on 99th Ave, West on Hutton Dr (Hutton curves South and turns into Agua Fria Dr), Go S on Agua Fria Dr, W on Sunland Dr, N on 109rd Ln., E on Edgewood and North on 109th Dr. Home is on left
Rooms
Other Rooms Family Room
Master Bedroom Downstairs
Den/Bedroom Plus 3
Separate Den/Office Y
Interior
Interior Features Master Downstairs, Eat-in Kitchen, Breakfast Bar, Kitchen Island, Pantry, Double Vanity, Full Bth Master Bdrm, Separate Shwr & Tub, High Speed Internet, Smart Home, Granite Counters
Heating Natural Gas
Cooling Refrigeration
Flooring Tile
Fireplaces Number No Fireplace
Fireplaces Type None
Fireplace No
Window Features Double Pane Windows,Low Emissivity Windows
SPA None
Laundry Wshr/Dry HookUp Only
Exterior
Exterior Feature Covered Patio(s), Patio, Screened in Patio(s)
Garage Electric Door Opener, Extnded Lngth Garage, Golf Cart Garage
Garage Spaces 2.0
Garage Description 2.0
Fence Block
Pool Private
Community Features Community Spa Htd, Community Pool Htd, Community Media Room, Golf, Tennis Court(s), Racquetball, Biking/Walking Path, Clubhouse, Fitness Center
Utilities Available APS, SW Gas
Amenities Available Management
Waterfront No
Roof Type Tile
Accessibility Accessible Hallway(s)
Private Pool Yes
Building
Lot Description Sprinklers In Rear, Sprinklers In Front, Desert Front, Gravel/Stone Back, Auto Timer H2O Front, Auto Timer H2O Back
Story 1
Builder Name K Hovnonian Homes
Sewer Public Sewer
Water Pvt Water Company
Architectural Style Santa Barbara/Tuscan
Structure Type Covered Patio(s),Patio,Screened in Patio(s)
Schools
Elementary Schools Adult
Middle Schools Adult
High Schools Adult
School District Out Of Area
Others
HOA Name 4 Seasons at Manor
HOA Fee Include Maintenance Grounds
Senior Community No
Tax ID 200-63-452
Ownership Fee Simple
Acceptable Financing Cash, Conventional, FHA, VA Loan
Horse Property N
Listing Terms Cash, Conventional, FHA, VA Loan
Financing Conventional
Read Less Info
Want to know what your home might be worth? Contact us for a FREE valuation!

Our team is ready to help you sell your home for the highest possible price ASAP

Copyright 2024 Arizona Regional Multiple Listing Service, Inc. All rights reserved.
Bought with West USA Realty
GET MORE INFORMATION

Regional Vice President | Associate Broker






