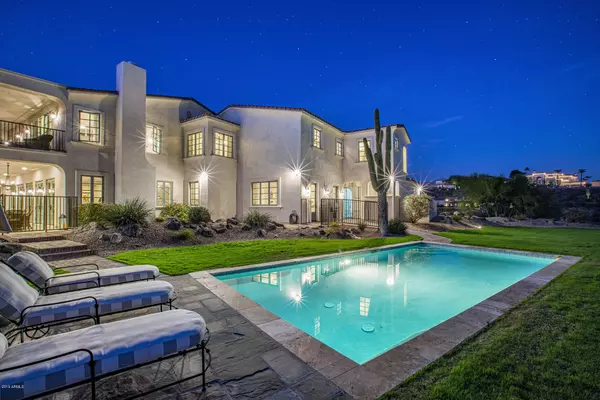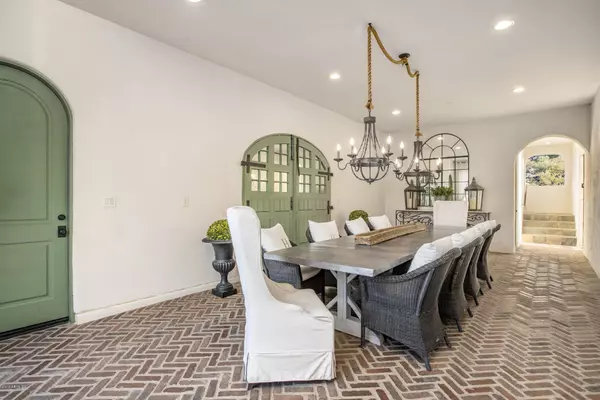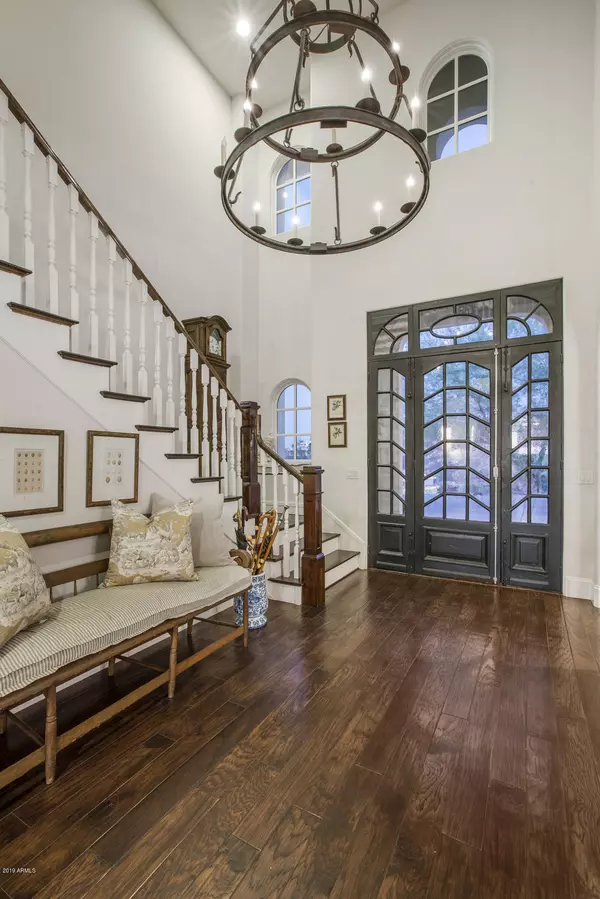$1,730,000
$1,899,000
8.9%For more information regarding the value of a property, please contact us for a free consultation.
5 Beds
5.5 Baths
6,277 SqFt
SOLD DATE : 10/29/2020
Key Details
Sold Price $1,730,000
Property Type Single Family Home
Sub Type Single Family - Detached
Listing Status Sold
Purchase Type For Sale
Square Footage 6,277 sqft
Price per Sqft $275
Subdivision Coral Gables Estates
MLS Listing ID 6006178
Sold Date 10/29/20
Style Other (See Remarks)
Bedrooms 5
HOA Fees $250/mo
HOA Y/N Yes
Originating Board Arizona Regional Multiple Listing Service (ARMLS)
Year Built 2011
Annual Tax Amount $14,661
Tax Year 2019
Lot Size 0.966 Acres
Acres 0.97
Property Description
VIRTUAL TOUR AVAILABLE! The pinnacle of excellence. Style, sophistication and elegance infused in this French farmhouse inspired architectural masterpiece. Witness firsthand the most breathtaking city and mountain views Phoenix has to offer. The interior features hardwood and brick flooring throughout, hand carved wooden beams across the ceilings, chef's kitchen with white marble countertops, butlers pantry, wine cooler and high end Viking Appliances designed to suit all of your culinary needs. Wrap around patio to enjoy the sensational sunrises and sunsets. Split master bedroom with his/her own walk in closets, and free standing European bath tub. A luxurious resort style backyard, private attached guest suite equipped with a personal kitchenette. Outdoor courtyard and 4 car tandem garage This timelessly tasteful mansion was artistically crafted to please the most discerning home buyer.
Location
State AZ
County Maricopa
Community Coral Gables Estates
Direction To Coral Gables Drive, Turn North to Port Au Prince, Turn West to Guard Gate, to 15th Drive, and turn Left to Moon Mountain Trail, home on right.
Rooms
Other Rooms Guest Qtrs-Sep Entrn, Great Room
Master Bedroom Split
Den/Bedroom Plus 6
Separate Den/Office Y
Interior
Interior Features Upstairs, Breakfast Bar, 9+ Flat Ceilings, Fire Sprinklers, Soft Water Loop, Kitchen Island, Pantry, Double Vanity, Separate Shwr & Tub, High Speed Internet, Granite Counters
Heating Natural Gas
Cooling Refrigeration, Programmable Thmstat
Flooring Carpet, Wood
Fireplaces Type 1 Fireplace, Gas
Fireplace Yes
Window Features ENERGY STAR Qualified Windows,Wood Frames,Double Pane Windows
SPA None
Exterior
Exterior Feature Balcony, Covered Patio(s), Playground, Patio, Built-in Barbecue, Separate Guest House
Garage Attch'd Gar Cabinets, Electric Door Opener, Extnded Lngth Garage, Over Height Garage, Tandem, Gated, Permit Required, Shared Driveway
Garage Spaces 4.0
Carport Spaces 1
Garage Description 4.0
Fence Wrought Iron
Pool Variable Speed Pump, Fenced, Private
Community Features Gated Community, Guarded Entry, Tennis Court(s)
Utilities Available APS, SW Gas
Waterfront No
View City Lights, Mountain(s)
Roof Type Tile
Accessibility Accessible Hallway(s)
Private Pool Yes
Building
Lot Description Sprinklers In Rear, Sprinklers In Front, Grass Front, Grass Back, Auto Timer H2O Front, Auto Timer H2O Back
Story 2
Builder Name Custom Builder
Sewer Public Sewer
Water City Water
Architectural Style Other (See Remarks)
Structure Type Balcony,Covered Patio(s),Playground,Patio,Built-in Barbecue, Separate Guest House
Schools
Elementary Schools Washington Elementary School - Phoenix
Middle Schools Mountain Sky Middle School
High Schools Glendale High School
School District Glendale Union High School District
Others
HOA Name Coral Gables Estates
HOA Fee Include Other (See Remarks)
Senior Community No
Tax ID 208-16-005-K
Ownership Fee Simple
Acceptable Financing Cash, Conventional
Horse Property N
Listing Terms Cash, Conventional
Financing Cash
Read Less Info
Want to know what your home might be worth? Contact us for a FREE valuation!

Our team is ready to help you sell your home for the highest possible price ASAP

Copyright 2024 Arizona Regional Multiple Listing Service, Inc. All rights reserved.
Bought with Arizona Best Real Estate
GET MORE INFORMATION

Regional Vice President | Associate Broker






