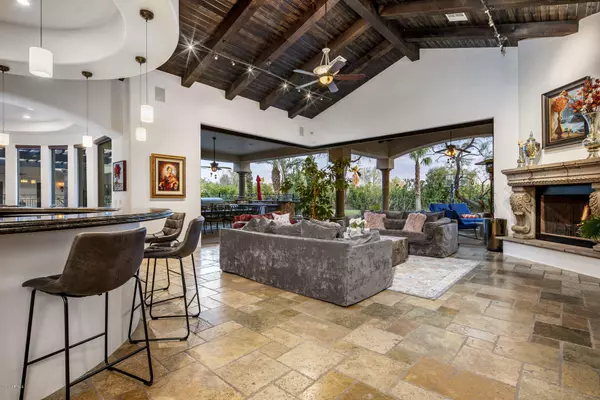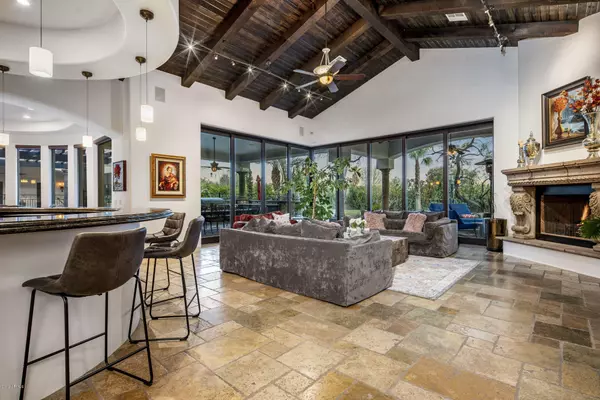$2,000,000
$2,188,888
8.6%For more information regarding the value of a property, please contact us for a free consultation.
6 Beds
4.5 Baths
7,664 SqFt
SOLD DATE : 04/30/2020
Key Details
Sold Price $2,000,000
Property Type Single Family Home
Sub Type Single Family - Detached
Listing Status Sold
Purchase Type For Sale
Square Footage 7,664 sqft
Price per Sqft $260
Subdivision Sundown Ranchos 2
MLS Listing ID 5971370
Sold Date 04/30/20
Bedrooms 6
HOA Y/N No
Originating Board Arizona Regional Multiple Listing Service (ARMLS)
Year Built 2008
Annual Tax Amount $12,143
Tax Year 2018
Lot Size 1.001 Acres
Acres 1.0
Property Description
Exquisite Mediterranean custom estate situated on a north/south one-acre lot in the highly desirable Cactus corridor. This stunning property was built in 2008 and constructed utilizing the highest quality craftsmanship and materials. An entertainer's dream home that has a large Gourmet Chef's kitchen that opens into the spacious family room and bar area that includes a temperature- controlled wine cellar. Open the family room's fully automated sliding doors and experience the true Arizona indoor/outdoor lifestyle. Just off the family room is an inviting game room and movie theatre. Home boast a grand master suite that includes a spa like bathroom, his and hers closets and an exercise room. A complete 800 square foot guest house! The finest finishes complete this entertainers home! NO HOA Just outside of the Master Bedroom you will find a large office/den and down the hall are three additional bedrooms. Your guest will enjoy the attached casita that includes a bedroom suite and kitchenette. The back yard showcases a magnificent resort like pool with an elevated spa and water features, a sport court, putting green and a large natural grass area. The Outdoor kitchen includes a gas grill, smoker, Wok burner, ice bucket, refrigerator and kegerator. Words do not do this home justice. This estate is a "Must See"...
Location
State AZ
County Maricopa
Community Sundown Ranchos 2
Direction From Shea - turn north onto 84th street - turn right (east) onto Cholla Street and continue to the home located on the south side of the street.
Rooms
Other Rooms Guest Qtrs-Sep Entrn, ExerciseSauna Room, Family Room, BonusGame Room
Guest Accommodations 800.0
Master Bedroom Split
Den/Bedroom Plus 8
Separate Den/Office Y
Interior
Interior Features Eat-in Kitchen, Breakfast Bar, Fire Sprinklers, No Interior Steps, Vaulted Ceiling(s), Wet Bar, Kitchen Island, Pantry, Double Vanity, Full Bth Master Bdrm, Separate Shwr & Tub, Tub with Jets, High Speed Internet, Smart Home, Granite Counters
Heating Natural Gas
Cooling Refrigeration, Ceiling Fan(s)
Flooring Carpet, Stone, Wood
Fireplaces Type 3+ Fireplace, Two Way Fireplace, Exterior Fireplace, Living Room, Master Bedroom, Gas
Fireplace Yes
Window Features Double Pane Windows,Tinted Windows
SPA Heated,Private
Laundry Wshr/Dry HookUp Only
Exterior
Exterior Feature Covered Patio(s), Playground, Patio, Sport Court(s), Storage, Built-in Barbecue
Parking Features Attch'd Gar Cabinets, Dir Entry frm Garage, Electric Door Opener, RV Gate, RV Access/Parking
Garage Spaces 4.0
Garage Description 4.0
Fence Block
Pool Play Pool, Fenced, Heated, Private
Utilities Available APS, SW Gas
Amenities Available None
View Mountain(s)
Roof Type Tile,Foam
Private Pool Yes
Building
Lot Description Sprinklers In Rear, Sprinklers In Front, Desert Front, Grass Back, Synthetic Grass Back, Auto Timer H2O Front, Auto Timer H2O Back
Story 1
Builder Name Custom Builder
Sewer Public Sewer
Water City Water
Structure Type Covered Patio(s),Playground,Patio,Sport Court(s),Storage,Built-in Barbecue
New Construction No
Schools
Elementary Schools Cochise Elementary School
Middle Schools Cocopah Middle School
High Schools Chaparral High School
School District Scottsdale Unified District
Others
HOA Fee Include No Fees
Senior Community No
Tax ID 175-63-004
Ownership Fee Simple
Acceptable Financing Cash, Conventional
Horse Property Y
Listing Terms Cash, Conventional
Financing Conventional
Read Less Info
Want to know what your home might be worth? Contact us for a FREE valuation!

Our team is ready to help you sell your home for the highest possible price ASAP

Copyright 2024 Arizona Regional Multiple Listing Service, Inc. All rights reserved.
Bought with Keller Williams Arizona Realty
GET MORE INFORMATION
Regional Vice President | Associate Broker






