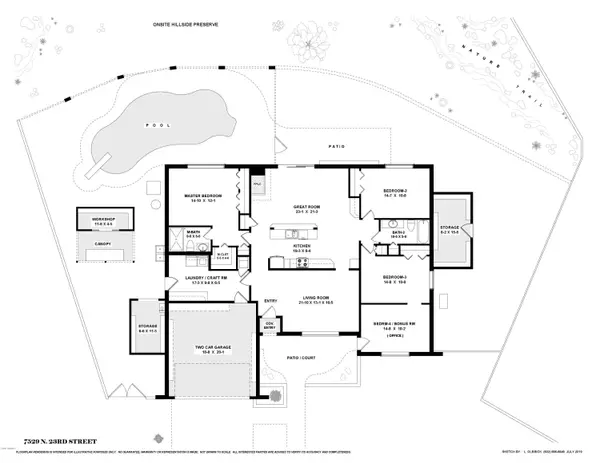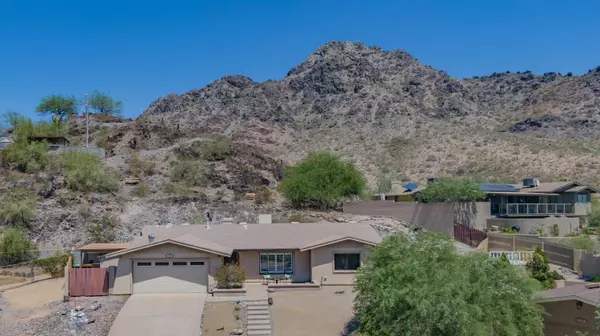$499,000
$499,000
For more information regarding the value of a property, please contact us for a free consultation.
3 Beds
2 Baths
2,016 SqFt
SOLD DATE : 12/18/2019
Key Details
Sold Price $499,000
Property Type Single Family Home
Sub Type Single Family - Detached
Listing Status Sold
Purchase Type For Sale
Square Footage 2,016 sqft
Price per Sqft $247
Subdivision Biltmore Highlands
MLS Listing ID 5962699
Sold Date 12/18/19
Style Ranch
Bedrooms 3
HOA Y/N No
Originating Board Arizona Regional Multiple Listing Service (ARMLS)
Year Built 1971
Annual Tax Amount $4,950
Tax Year 2018
Lot Size 0.423 Acres
Acres 0.42
Property Description
Entry level home in Biltmore Highlands Characterizes a Mountainside Presence, City Lights, Surprising Back Yard Privacy and a Natural Preserve Style Environment. In 2019 sales in the Piestewa/Squaw Peak Community ranged from $407,000 to $1.65 million, with an Average Sold Price of $702,000. Over time this One Owner residence was engineered and re-purposed to provide for home office business needs, hobbies, storage and creative projects. If you are a ''Doer'', this property offers numerous opportunities!
Truss Built, insulated Block Construction, and move in ready. Modify the spaces for your current or future needs. Move walls, expand rooms. Create an expansive Arcadia style Courtyard for viewing the entire west Valley or relax at the Hillside Picnic Table overlooking Downtown Phoenix.
Location
State AZ
County Maricopa
Community Biltmore Highlands
Direction From Lincoln Drive go North on 22nd Street to Orangewood, then East to 23rd Street and then North to Home.
Rooms
Other Rooms Family Room
Master Bedroom Split
Den/Bedroom Plus 4
Separate Den/Office Y
Interior
Interior Features 3/4 Bath Master Bdrm
Heating Natural Gas
Cooling Refrigeration, Both Refrig & Evap, Ceiling Fan(s)
Flooring Tile, Wood
Fireplaces Type 1 Fireplace, Family Room, Gas
Fireplace Yes
Window Features Double Pane Windows
SPA None
Laundry 220 V Dryer Hookup, Inside, Wshr/Dry HookUp Only, Gas Dryer Hookup
Exterior
Garage Attch'd Gar Cabinets, Electric Door Opener, RV Gate
Garage Spaces 2.0
Garage Description 2.0
Fence Wrought Iron, Wood
Pool Diving Pool, Private
Utilities Available APS, SW Gas
Amenities Available None
Waterfront No
View City Lights, Mountain(s)
Roof Type Composition
Private Pool Yes
Building
Lot Description Cul-De-Sac, Natural Desert Front
Story 1
Builder Name Hallcraft
Sewer Public Sewer
Water City Water
Architectural Style Ranch
Schools
Elementary Schools Madison Heights Elementary School
Middle Schools Madison #1 Middle School
High Schools Camelback High School
School District Phoenix Union High School District
Others
HOA Fee Include No Fees
Senior Community No
Tax ID 164-19-030
Ownership Fee Simple
Acceptable Financing Cash, Conventional, FHA, VA Loan
Horse Property N
Listing Terms Cash, Conventional, FHA, VA Loan
Financing Cash
Read Less Info
Want to know what your home might be worth? Contact us for a FREE valuation!

Our team is ready to help you sell your home for the highest possible price ASAP

Copyright 2024 Arizona Regional Multiple Listing Service, Inc. All rights reserved.
Bought with NORTH&CO.
GET MORE INFORMATION

Regional Vice President | Associate Broker






