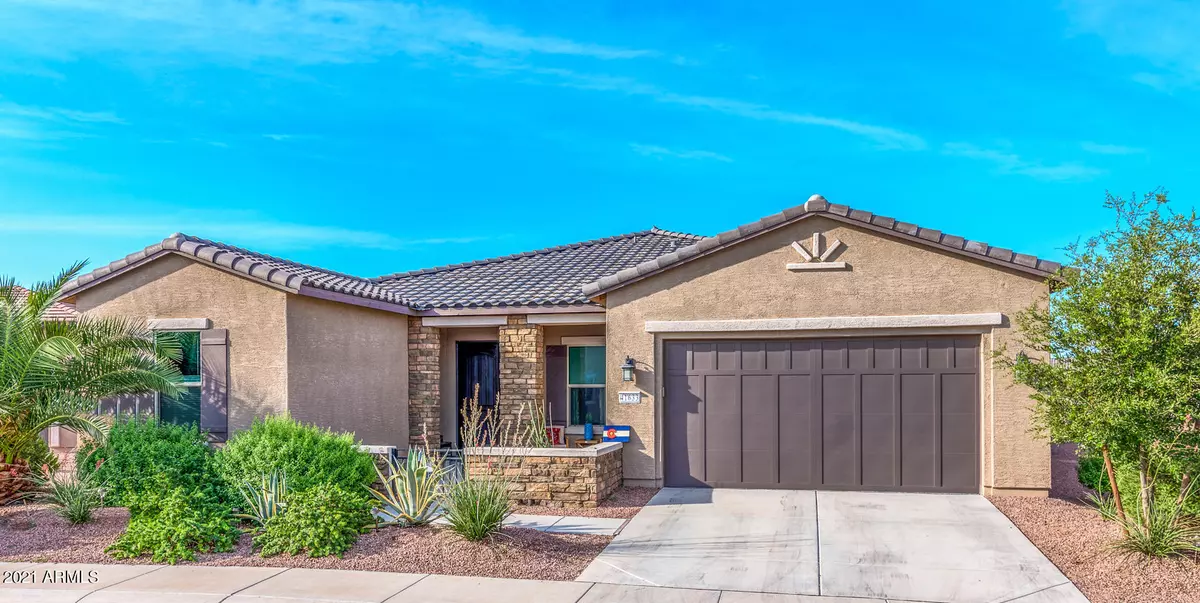$448,000
$463,500
3.3%For more information regarding the value of a property, please contact us for a free consultation.
3 Beds
2.5 Baths
2,324 SqFt
SOLD DATE : 01/19/2022
Key Details
Sold Price $448,000
Property Type Single Family Home
Sub Type Single Family - Detached
Listing Status Sold
Purchase Type For Sale
Square Footage 2,324 sqft
Price per Sqft $192
Subdivision Province Phase 11
MLS Listing ID 6278815
Sold Date 01/19/22
Style Ranch
Bedrooms 3
HOA Fees $255/qua
HOA Y/N Yes
Originating Board Arizona Regional Multiple Listing Service (ARMLS)
Year Built 2017
Annual Tax Amount $5,027
Tax Year 2020
Lot Size 0.251 Acres
Acres 0.25
Property Description
Beautiful sought after Redding floor plan is a must see! This home has a spacious open living area, 3 bedrooms + den/hobby + 2.5 baths! Over $59,000 in upgrades. Gourmet kitchen with beautiful granite counters, SS appliances (Gas stove), coffee glazed cabinets, pendant lights in kitchen, dining area with lots of cabinets, with multi slide door to patio. Award winning 55+ active adult community.
Upgraded flooring and elegant bathroom fixtures along with many more! Lots of storage! Cozy courtyard in front w/gate. Large backyard w/extended patio and backyard turf. Gas BBQ grill hookup. RO soft water & water softener. Mountain views from the back. 2 car garage has epoxy floors, 4'' extension & overhead heavy duty shelves. Laundry room has cabinets, free standing laundry tub in garage.
Location
State AZ
County Pinal
Community Province Phase 11
Direction Left on Smith Enke, Right on Province Pkwy. Left on W. Friendly Ln, take 1st Right then LEFT on Peppermint Dr, Right on Summer Sun Lane, Left on Snowflake Dr, Right on Solstice Ct, home on Right.
Rooms
Den/Bedroom Plus 4
Separate Den/Office Y
Interior
Interior Features Eat-in Kitchen, Breakfast Bar, 9+ Flat Ceilings, Drink Wtr Filter Sys, No Interior Steps, Kitchen Island, Pantry, Double Vanity, Full Bth Master Bdrm, Granite Counters
Heating Electric
Cooling Refrigeration
Flooring Carpet, Tile
Fireplaces Number No Fireplace
Fireplaces Type None
Fireplace No
Window Features Vinyl Frame,ENERGY STAR Qualified Windows,Double Pane Windows,Low Emissivity Windows
SPA None
Laundry Wshr/Dry HookUp Only
Exterior
Exterior Feature Covered Patio(s), Patio
Garage Dir Entry frm Garage, Electric Door Opener, Extnded Lngth Garage
Garage Spaces 2.0
Garage Description 2.0
Fence Partial, Wrought Iron
Pool None
Landscape Description Irrigation Back, Irrigation Front
Community Features Gated Community, Community Spa Htd, Community Spa, Community Pool Htd, Community Pool, Lake Subdivision, Community Media Room, Guarded Entry, Tennis Court(s), Biking/Walking Path, Clubhouse, Fitness Center
Utilities Available SW Gas
Amenities Available Rental OK (See Rmks)
Waterfront No
View Mountain(s)
Roof Type Tile,Concrete
Private Pool No
Building
Lot Description Sprinklers In Rear, Sprinklers In Front, Desert Back, Desert Front, Cul-De-Sac, Gravel/Stone Front, Gravel/Stone Back, Synthetic Grass Back, Auto Timer H2O Front, Auto Timer H2O Back, Irrigation Front, Irrigation Back
Story 1
Builder Name Meritage
Sewer Public Sewer
Water Pvt Water Company
Architectural Style Ranch
Structure Type Covered Patio(s),Patio
Schools
Elementary Schools Adult
Middle Schools Adult
High Schools Adult
School District Maricopa Unified School District
Others
HOA Name Province
HOA Fee Include Cable TV,Maintenance Grounds
Senior Community Yes
Tax ID 512-12-555
Ownership Fee Simple
Acceptable Financing Cash, Conventional, FHA, VA Loan
Horse Property N
Listing Terms Cash, Conventional, FHA, VA Loan
Financing Cash
Special Listing Condition Age Restricted (See Remarks), N/A
Read Less Info
Want to know what your home might be worth? Contact us for a FREE valuation!

Our team is ready to help you sell your home for the highest possible price ASAP

Copyright 2024 Arizona Regional Multiple Listing Service, Inc. All rights reserved.
Bought with The Maricopa Real Estate Co
GET MORE INFORMATION

Regional Vice President | Associate Broker






