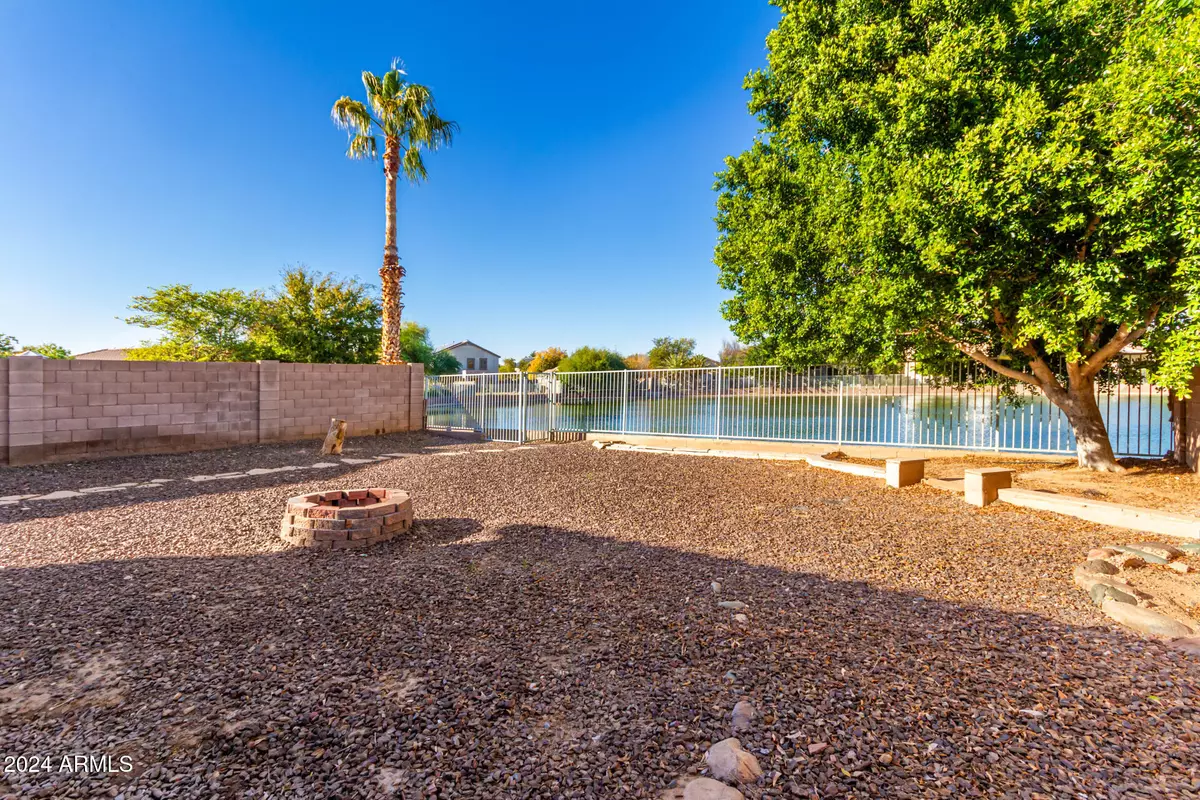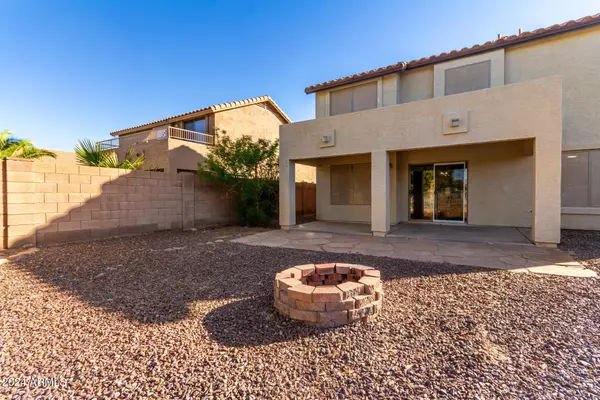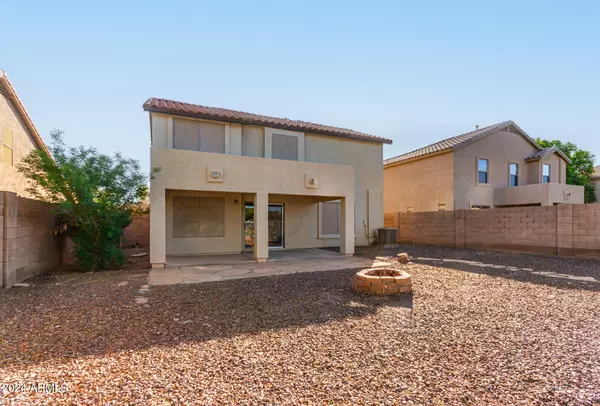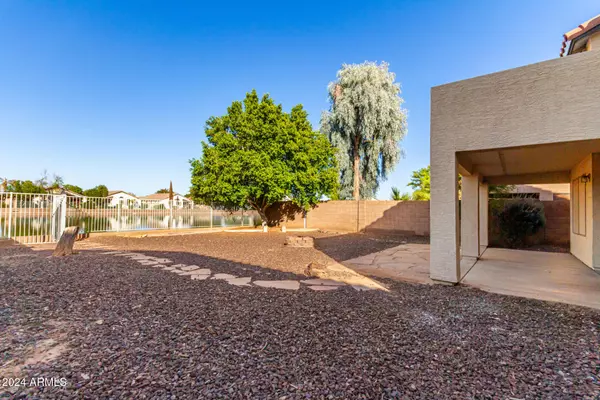
4 Beds
2.5 Baths
2,038 SqFt
4 Beds
2.5 Baths
2,038 SqFt
Key Details
Property Type Single Family Home
Sub Type Single Family - Detached
Listing Status Active
Purchase Type For Rent
Square Footage 2,038 sqft
Subdivision Crystal Gardens Phase 2 Parcel 6
MLS Listing ID 6793400
Style Other (See Remarks)
Bedrooms 4
HOA Y/N Yes
Originating Board Arizona Regional Multiple Listing Service (ARMLS)
Year Built 2001
Lot Size 5,750 Sqft
Acres 0.13
Property Description
REFUNDABLE SECURITY DEPOSIT-$2150
ADMIN FEES- $200
Concession - 2 Weeks Free
PET FEES- Pet Admin Fee $400 per first pet, $250 for additional pet. Monthly Pet Fee $80/mo, $50/mo, or $30/mo per pet, dependent on the achieved PetScreening FIDO Score™. Pet restrictions, processing fee and deposit do not apply to assistance animals.
Enjoy the benefits of the Resident Benefits Package (RBP), tailored to your needs. Choose from our tiered pricing options, starting at just $25.99*/month. Your RBP may include:
-Liability insurance
-HVAC air filter delivery (for applicable properties)
-On-demand pest control
-And more!
All information deemed reliable is not guaranteed. Applicants to verify their satisfaction prior to application.
Location
State AZ
County Maricopa
Community Crystal Gardens Phase 2 Parcel 6
Direction NORTH ON AVONDALE, RIGHT ON ENCANTO, LEFT ON 112TH DR, LEFT ON VERNON. VERNON BECOMES 112TH LANE. TURN LEFT TO STAY ON 112TH. RIGHT ON ROANOKE-HOME ON LEFT.
Rooms
Other Rooms Great Room, Family Room
Master Bedroom Upstairs
Den/Bedroom Plus 4
Separate Den/Office N
Interior
Interior Features Upstairs, Eat-in Kitchen, Vaulted Ceiling(s), Kitchen Island, Double Vanity, Full Bth Master Bdrm, Separate Shwr & Tub, High Speed Internet
Heating Natural Gas
Cooling Refrigeration, Ceiling Fan(s)
Flooring Carpet, Laminate, Tile
Fireplaces Number No Fireplace
Fireplaces Type None
Furnishings Unfurnished
Fireplace No
Window Features Dual Pane
Laundry Washer Hookup, Inside
Exterior
Parking Features Electric Door Opener, Dir Entry frm Garage
Garage Spaces 2.0
Garage Description 2.0
Fence Block, Wrought Iron
Pool None
Community Features Lake Subdivision, Biking/Walking Path
Roof Type Tile
Private Pool No
Building
Lot Description Desert Back, Gravel/Stone Front
Story 2
Builder Name unknown
Sewer Public Sewer
Water City Water
Architectural Style Other (See Remarks)
New Construction No
Schools
Elementary Schools Garden Lakes Elementary School
Middle Schools Garden Lakes Elementary School
High Schools Westview High School
School District Tolleson Union High School District
Others
Pets Allowed Lessor Approval
HOA Name Crystal Gardens
Senior Community No
Tax ID 102-29-774
Horse Property N

Copyright 2024 Arizona Regional Multiple Listing Service, Inc. All rights reserved.
GET MORE INFORMATION

Regional Vice President | Associate Broker






