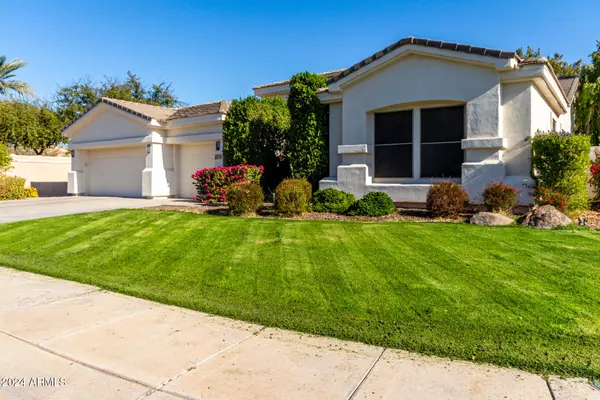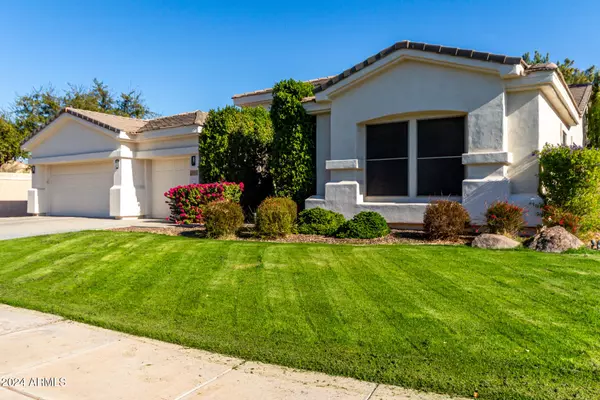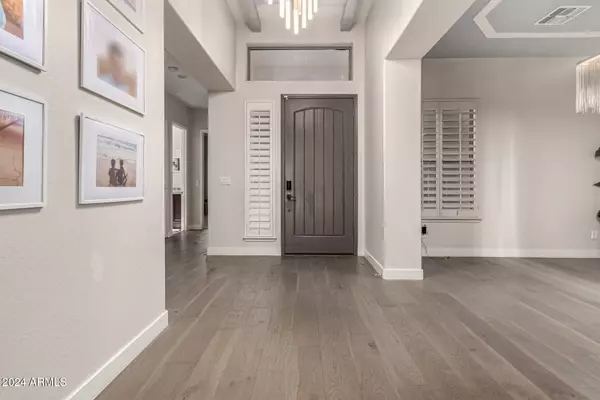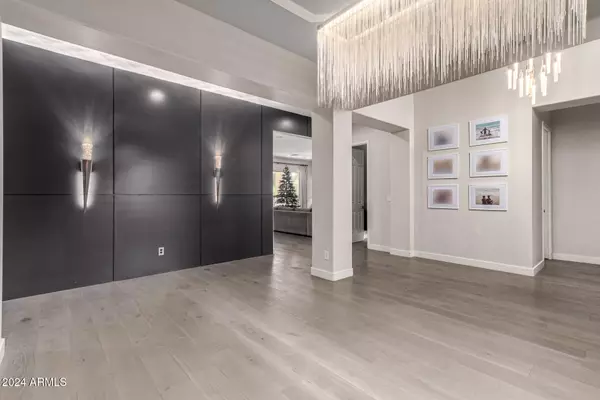4 Beds
2.5 Baths
3,044 SqFt
4 Beds
2.5 Baths
3,044 SqFt
Key Details
Property Type Single Family Home
Sub Type Single Family - Detached
Listing Status Active
Purchase Type For Sale
Square Footage 3,044 sqft
Price per Sqft $311
Subdivision Catalina Shores At Ocotillo
MLS Listing ID 6793192
Style Ranch
Bedrooms 4
HOA Fees $615/qua
HOA Y/N Yes
Originating Board Arizona Regional Multiple Listing Service (ARMLS)
Year Built 2002
Annual Tax Amount $4,582
Tax Year 2021
Lot Size 0.278 Acres
Acres 0.28
Property Description
Upon entering, you're greeted by dramatic 10-foot ceilings adorned with graceful archways and 8-foot solid panel interior doors, creating an atmosphere of sophistication and style. The recently remodeled kitchen is nothing short of spectacular, featuring granite and quartz countertops that combine beauty and functionality. Enjoy the convenience of a built-in wine refrigerator, and marvel at the stunning island that serves as a focal point for gatherings. Upgrades include a high-end hood cooking range, self-closing cabinet throughout, and top-of-the-line appliances: a Subzero built-in refrigerator, a Wolf microwave, an oven, and a stove top.The home is equipped with a Control 4 unit, valued at $40,000, allowing for seamless smart home integration. The custom-made fireplace adds a touch of elegance and warmth, perfect for cozy evenings. Additional conveniences include a tankless water heater and a service door in the garage, making everyday living a breeze.A recently built mudroom adds functionality and organization, ideal for keeping the home tidy and efficient.
This home is a true gem, blending modern luxury with timeless elegance in a prime location. Don't miss the chance to make it yours!
Location
State AZ
County Maricopa
Community Catalina Shores At Ocotillo
Direction South on Alma School, West on Balboa Way (gate code required), West on Coconino Dr, South on Ambrosia Dr, East on Prescott Dr, road turns South onto Ambrosia Dr. First house on the left.
Rooms
Other Rooms Family Room
Master Bedroom Split
Den/Bedroom Plus 5
Separate Den/Office Y
Interior
Interior Features Eat-in Kitchen, Breakfast Bar, 9+ Flat Ceilings, Soft Water Loop, Kitchen Island, Pantry, Double Vanity, Full Bth Master Bdrm, Separate Shwr & Tub, High Speed Internet, Granite Counters
Heating Natural Gas
Cooling Refrigeration, Programmable Thmstat
Flooring Carpet, Tile, Wood
Fireplaces Number 1 Fireplace
Fireplaces Type 1 Fireplace
Fireplace Yes
Window Features Sunscreen(s),Dual Pane
SPA None
Laundry WshrDry HookUp Only
Exterior
Exterior Feature Covered Patio(s), Patio
Parking Features Attch'd Gar Cabinets, Dir Entry frm Garage, Electric Door Opener, Extnded Lngth Garage, RV Gate
Garage Spaces 3.0
Garage Description 3.0
Fence Block
Pool None
Community Features Gated Community, Lake Subdivision, Tennis Court(s), Playground
Amenities Available Management
Roof Type Tile,Concrete
Accessibility Remote Devices, Lever Handles, Bath Lever Faucets, Accessible Hallway(s)
Private Pool No
Building
Lot Description Sprinklers In Rear, Sprinklers In Front, Grass Front, Grass Back
Story 1
Builder Name TW Lewis
Sewer Public Sewer
Water City Water
Architectural Style Ranch
Structure Type Covered Patio(s),Patio
New Construction No
Schools
Elementary Schools Chandler Traditional Academy - Independence
Middle Schools Bogle Junior High School
High Schools Hamilton High School
School District Chandler Unified District #80
Others
HOA Name Ocotillo
HOA Fee Include Maintenance Grounds
Senior Community No
Tax ID 303-90-178
Ownership Fee Simple
Acceptable Financing Conventional, FHA, VA Loan
Horse Property N
Listing Terms Conventional, FHA, VA Loan

Copyright 2025 Arizona Regional Multiple Listing Service, Inc. All rights reserved.
GET MORE INFORMATION
Regional Vice President | Associate Broker






