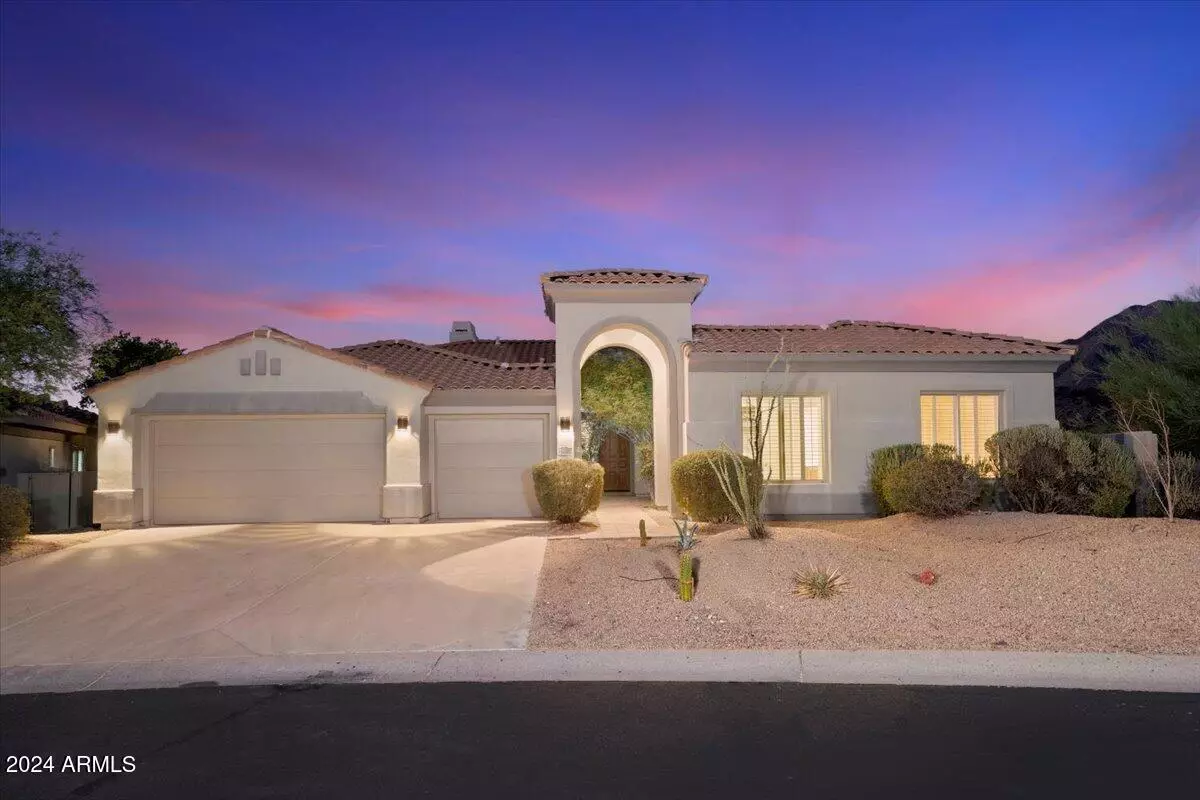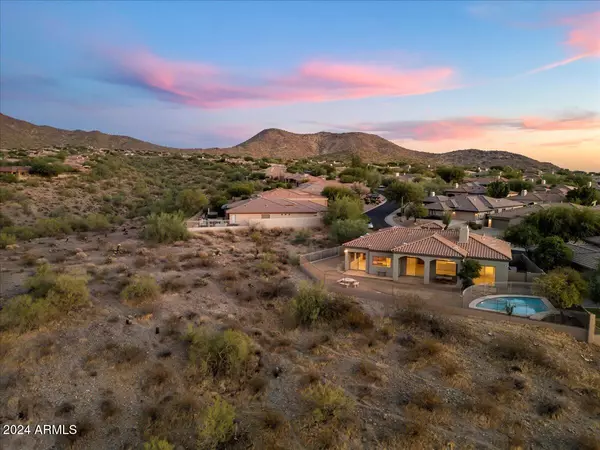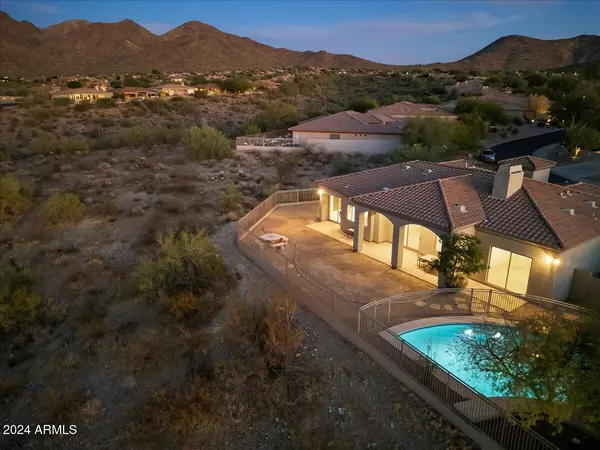
4 Beds
3 Baths
2,787 SqFt
4 Beds
3 Baths
2,787 SqFt
Key Details
Property Type Single Family Home
Sub Type Single Family - Detached
Listing Status Active Under Contract
Purchase Type For Sale
Square Footage 2,787 sqft
Price per Sqft $592
Subdivision Mcdowell Mountain Ranch
MLS Listing ID 6779236
Bedrooms 4
HOA Fees $208/mo
HOA Y/N Yes
Originating Board Arizona Regional Multiple Listing Service (ARMLS)
Year Built 1999
Annual Tax Amount $4,995
Tax Year 2024
Lot Size 10,190 Sqft
Acres 0.23
Property Description
Award winning McDowell Mountain Ranch is a premier master planned community located in North Scottsdale. Situated at the foothills of the McDowell Mountains, enjoy the beautiful desert serenity yet also have all the conveniences of living "in-town" just outside the neighborhood. The 101 Freeway is 5 minutes away, as well as restaurants, shopping, groceries, and so much more!
This friendly neighborhood features 2 heated community pools/spas, playgrounds, basketball courts, tennis courts, and one of the best Pickleball leagues in town! The HOA hosts several events throughout the year for everyone to enjoy and connect with neighbors.
Numerous trails, both paved & unpaved that meander throughout the community. McDowell Mountain Golf Club, designed by Phil Mickelson, with the clubhouse & restaurant, is open to the public. The City of Scottsdale Aquatic Center w/Lazy River & Library is close by, in addition to miles and miles of hiking, biking & equestrian trails at the landmark Gateway to the McDowell Sonoran Preserve trailhead.
Location
State AZ
County Maricopa
Community Mcdowell Mountain Ranch
Direction McDowell Mountain Ranch Rd East, 105th St South, Queens Wreath Ln East, 111th Left, Beck Left, turns into 109th Pl after curve.
Rooms
Other Rooms Family Room
Master Bedroom Split
Den/Bedroom Plus 5
Separate Den/Office Y
Interior
Interior Features Eat-in Kitchen, 9+ Flat Ceilings, Fire Sprinklers, No Interior Steps, Kitchen Island, Pantry, Double Vanity, Full Bth Master Bdrm, Separate Shwr & Tub, High Speed Internet
Heating Natural Gas
Cooling Refrigeration, Ceiling Fan(s)
Flooring Carpet, Tile
Fireplaces Number 1 Fireplace
Fireplaces Type 1 Fireplace, Gas
Fireplace Yes
Window Features Dual Pane
SPA None
Exterior
Exterior Feature Covered Patio(s), Playground, Patio, Private Street(s)
Garage Attch'd Gar Cabinets, Dir Entry frm Garage, Electric Door Opener
Garage Spaces 3.0
Garage Description 3.0
Fence Block, Wrought Iron
Pool Play Pool, Fenced, Private
Community Features Gated Community, Pickleball Court(s), Community Spa Htd, Community Spa, Community Pool Htd, Community Pool, Guarded Entry, Golf, Tennis Court(s), Playground, Biking/Walking Path, Clubhouse, Fitness Center
Amenities Available Management, Rental OK (See Rmks)
Waterfront No
View City Lights, Mountain(s)
Roof Type Tile
Private Pool Yes
Building
Lot Description Sprinklers In Rear, Sprinklers In Front, Corner Lot, Desert Back, Desert Front
Story 1
Builder Name Edmonds / Toll Brothers
Sewer Public Sewer
Water City Water
Structure Type Covered Patio(s),Playground,Patio,Private Street(s)
Schools
Elementary Schools Desert Canyon Elementary
Middle Schools Desert Canyon Middle School
High Schools Desert Mountain High School
School District Scottsdale Unified District
Others
HOA Name Cimarron Hills
HOA Fee Include Maintenance Grounds
Senior Community No
Tax ID 217-61-834
Ownership Fee Simple
Acceptable Financing Conventional, VA Loan
Horse Property N
Listing Terms Conventional, VA Loan

Copyright 2024 Arizona Regional Multiple Listing Service, Inc. All rights reserved.
GET MORE INFORMATION

Regional Vice President | Associate Broker






