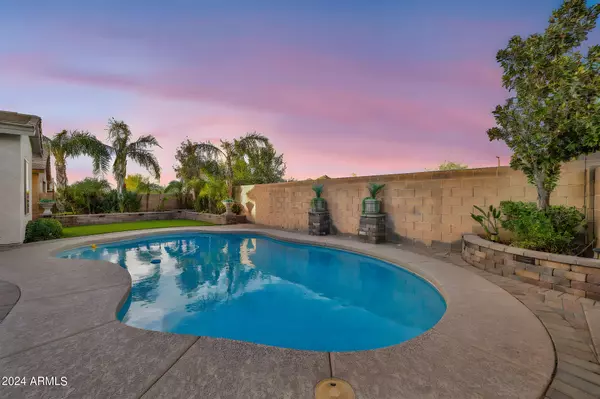
5 Beds
3.5 Baths
4,054 SqFt
5 Beds
3.5 Baths
4,054 SqFt
Key Details
Property Type Single Family Home
Sub Type Single Family - Detached
Listing Status Active
Purchase Type For Sale
Square Footage 4,054 sqft
Price per Sqft $221
Subdivision Sonoran Mountain Ranch Parcel 9A Phase 1
MLS Listing ID 6768748
Style Santa Barbara/Tuscan
Bedrooms 5
HOA Fees $125/qua
HOA Y/N Yes
Originating Board Arizona Regional Multiple Listing Service (ARMLS)
Year Built 2013
Annual Tax Amount $4,146
Tax Year 2023
Lot Size 7,341 Sqft
Acres 0.17
Property Description
Step inside to an open floor plan with soaring vaulted ceilings, plantation shutters, and an abundance of natural light. The newly installed wood laminate flooring enhances the modern feel throughout the home.
The gourmet kitchen is a chef's delight, boasting granite countertops, beautiful staggered espresso cabinetry, a walk-in pantry, and a gas cooktop. Whether hosting guests or preparing family meals, this kitchen is equipped for it all.
Retreat to the luxurious downstairs master suite, which features custom Classy Closets, dual sinks, a spacious walk-in closet, and a spa-like shower with a dry-off area. Upstairs, you'll find two separate loft areas, perfect for a game room or additional living space, along with four generously sized bedrooms.
The backyard is an entertainer's paradise! Relax or entertain on the paver-covered patio surrounded by lush, tropical landscaping. Enjoy the privacy of no neighbors behind as you take a dip in the sparkling pool and jacuzzi, or simply unwind on the artificial turf.
Located in the serene Sonoran Mountain Ranch, this home offers stunning mountain views, with parks and hiking trails just a short walk away. Don't miss your chance to own this meticulously maintained, move-in ready gem!
Location
State AZ
County Maricopa
Community Sonoran Mountain Ranch Parcel 9A Phase 1
Direction North on 67th Ave (67th Ave becomes Pyramid Peak Pkwy), Follow curve West on Sonoran Mountain Ranch Rd, Left on Chalfen Blvd, Left on 70th Ln, Left on Miner Trail, follow curve to 70th Ave
Rooms
Other Rooms Loft, Great Room, Family Room
Master Bedroom Split
Den/Bedroom Plus 6
Separate Den/Office N
Interior
Interior Features Master Downstairs, Eat-in Kitchen, Breakfast Bar, Vaulted Ceiling(s), Kitchen Island, Double Vanity, Full Bth Master Bdrm, Separate Shwr & Tub, High Speed Internet, Granite Counters
Heating Natural Gas
Cooling Refrigeration, Programmable Thmstat, Ceiling Fan(s)
Flooring Laminate, Tile
Fireplaces Number No Fireplace
Fireplaces Type None
Fireplace No
Window Features Dual Pane,Low-E,Vinyl Frame
SPA Above Ground,Heated,Private
Laundry WshrDry HookUp Only
Exterior
Garage Attch'd Gar Cabinets, Dir Entry frm Garage, Electric Door Opener, Extnded Lngth Garage
Garage Spaces 3.0
Garage Description 3.0
Fence Block
Pool Private
Community Features Playground, Biking/Walking Path
Amenities Available Management, Rental OK (See Rmks)
Waterfront No
View Mountain(s)
Roof Type Tile
Private Pool Yes
Building
Lot Description Desert Front, Synthetic Grass Back
Story 2
Builder Name Cresleigh Homes
Sewer Public Sewer
Water City Water
Architectural Style Santa Barbara/Tuscan
Schools
Elementary Schools Copper Creek Elementary
Middle Schools Hillcrest Middle School
High Schools Sandra Day O'Connor High School
School District Deer Valley Unified District
Others
HOA Name Sonoran Min Ran
HOA Fee Include Maintenance Grounds
Senior Community No
Tax ID 201-03-367
Ownership Fee Simple
Acceptable Financing Conventional
Horse Property N
Listing Terms Conventional

Copyright 2024 Arizona Regional Multiple Listing Service, Inc. All rights reserved.
GET MORE INFORMATION

Regional Vice President | Associate Broker






