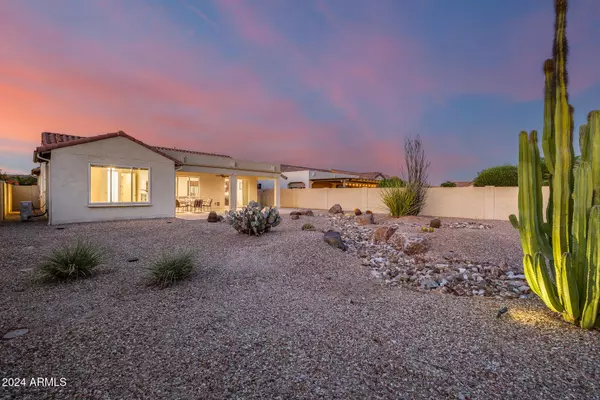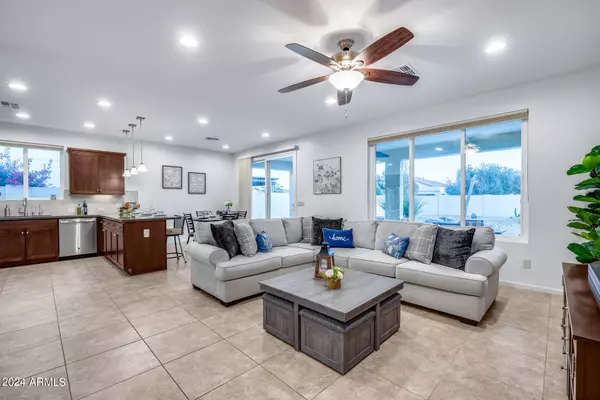
2 Beds
2 Baths
1,585 SqFt
2 Beds
2 Baths
1,585 SqFt
Key Details
Property Type Single Family Home
Sub Type Single Family - Detached
Listing Status Active
Purchase Type For Sale
Square Footage 1,585 sqft
Price per Sqft $318
Subdivision Pebblecreek Phase 2 Unit 53
MLS Listing ID 6766913
Style Ranch,Santa Barbara/Tuscan
Bedrooms 2
HOA Fees $1,543
HOA Y/N Yes
Originating Board Arizona Regional Multiple Listing Service (ARMLS)
Year Built 2013
Annual Tax Amount $3,012
Tax Year 2023
Lot Size 7,547 Sqft
Acres 0.17
Property Description
Step through the patio door into an extended patio and a gigantic, oversized backyard, a rare find that offers plenty of room for a future pool, a casita, or your own backyard oasis. This home includes a large master bedroom, a well-sized secondary bedroom, a versatile den, and two full bathrooms. The master suite is a retreat, with an extra-large layout and a master bathroom featuring dual sinks, a large walk-in shower, and a custom walk-in closet.
Discover the perfect blend of luxury and comfort in this two bed, two bath plus den in the prestigious Tuscany Falls of Pebble Creek. This extraordinary home contains all tile floors with no carpet, an oversized two car garage with epoxy floors, water softener, energy-saving HVAC units, including a separate unit for master suite.
This gorgeous home is conveniently located just a block from the Community's Oasis Pool, and with easy access to the I-10 freeway and plenty of shopping. Pebble Creek enhances your lifestyle with 3 scenic 18-hole Golf Courses, 3 Outdoor and 1 Indoor Pool, 36 Pickleball Courts, several Tennis and Bocce Ball Courts, Theatre, Art Center, and so much more. With over 200 Clubs and Organizations, you will have endless opportunities to stay active and engaged. Do not miss out on this gem in a vibrant community like no other.
Location
State AZ
County Maricopa
Community Pebblecreek Phase 2 Unit 53
Direction Enter Pebble Creek Community (Tuscany Falls) through the Main Guarded Gate off Pebble Creek Parkway. Go about 2.0 Miles on W Clubhouse Dr, Right on W Coronado Rd, House is on the Left
Rooms
Other Rooms Great Room
Master Bedroom Split
Den/Bedroom Plus 3
Separate Den/Office Y
Interior
Interior Features Eat-in Kitchen, No Interior Steps, Pantry, Double Vanity, Full Bth Master Bdrm, High Speed Internet, Granite Counters
Heating Natural Gas
Cooling Refrigeration, Programmable Thmstat, Ceiling Fan(s)
Flooring Tile
Fireplaces Number No Fireplace
Fireplaces Type None
Fireplace No
Window Features Dual Pane,ENERGY STAR Qualified Windows,Low-E
SPA None
Exterior
Exterior Feature Covered Patio(s), Patio, Storage
Garage Electric Door Opener, Extnded Lngth Garage, Hangar, Over Height Garage
Garage Spaces 2.0
Garage Description 2.0
Fence Block
Pool None
Community Features Gated Community, Pickleball Court(s), Community Spa Htd, Community Spa, Community Pool Htd, Community Pool, Transportation Svcs, Community Media Room, Guarded Entry, Golf, Tennis Court(s), Racquetball, Biking/Walking Path, Clubhouse, Fitness Center
Amenities Available Management, Rental OK (See Rmks)
Waterfront No
Roof Type Tile
Private Pool No
Building
Lot Description Desert Back, Desert Front, Auto Timer H2O Front, Auto Timer H2O Back
Story 1
Builder Name Robson
Sewer Public Sewer
Water City Water
Architectural Style Ranch, Santa Barbara/Tuscan
Structure Type Covered Patio(s),Patio,Storage
Schools
Elementary Schools Adult
Middle Schools Adult
High Schools Adult
School District Agua Fria Union High School District
Others
HOA Name Pebble Creek HOA
HOA Fee Include Maintenance Grounds,Street Maint
Senior Community Yes
Tax ID 501-98-945
Ownership Fee Simple
Acceptable Financing Conventional, FHA, VA Loan
Horse Property N
Listing Terms Conventional, FHA, VA Loan
Special Listing Condition Age Restricted (See Remarks)

Copyright 2024 Arizona Regional Multiple Listing Service, Inc. All rights reserved.
GET MORE INFORMATION

Regional Vice President | Associate Broker






