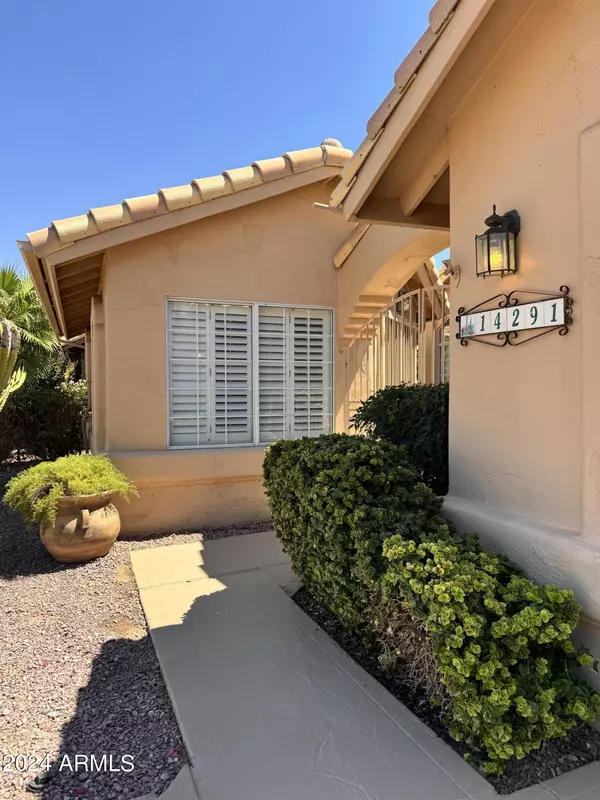
3 Beds
3 Baths
2,114 SqFt
3 Beds
3 Baths
2,114 SqFt
Key Details
Property Type Single Family Home
Sub Type Single Family - Detached
Listing Status Active
Purchase Type For Sale
Square Footage 2,114 sqft
Price per Sqft $248
Subdivision Kiowa Village Lot 6001-6143 Tr A-H
MLS Listing ID 6753589
Style Contemporary
Bedrooms 3
HOA Fees $241/mo
HOA Y/N Yes
Originating Board Arizona Regional Multiple Listing Service (ARMLS)
Year Built 1993
Annual Tax Amount $2,655
Tax Year 2023
Lot Size 6,738 Sqft
Acres 0.15
Property Description
Enjoy breathtaking views of the lush green fairways and picturesque water features from the comfort of your own private patio.
*Luxurious Features*
Spacious open floor plan with vaulted ceilings and large windows. Plantation shutters throughout the home. Spacious kitchen with stainless steel appliances, plenty of storage cabinets and luxury quartz counter tops.Master suite soaking tub, dual vanity sink with separate sit up vanity area and large walk in closet.
*Community Amenities*
- 18-hole championship golf course
- Clubhouse with restaurant, bar, and social events
- Fitness center, swimming pool, and tennis courts
- Walking trails and scenic lakeside views
- Close proximity to local shopping, dining, and entertainment
Don't miss this incredible opportunity to live life to the fullest in a serene and picturesque setting.
Location
State AZ
County Maricopa
Community Kiowa Village Lot 6001-6143 Tr A-H
Direction Head east on Bell Rd to Sun Village Pkwy. North on Sun Village Pkwy though gate to Powderhorn Dr, then West on Powderhorn Dr to Lonesome Dove Trail, then north to Kiowa; Head east on Kiowa to home.
Rooms
Other Rooms Guest Qtrs-Sep Entrn, Great Room
Guest Accommodations 296.0
Master Bedroom Not split
Den/Bedroom Plus 3
Separate Den/Office N
Interior
Interior Features Eat-in Kitchen, Breakfast Bar, No Interior Steps, Vaulted Ceiling(s), Kitchen Island, Double Vanity, Full Bth Master Bdrm, Separate Shwr & Tub, High Speed Internet
Heating Electric
Cooling Refrigeration, Ceiling Fan(s)
Flooring Vinyl
Fireplaces Type Family Room
Fireplace Yes
SPA None
Exterior
Exterior Feature Covered Patio(s), Patio, Private Street(s), Built-in Barbecue, Separate Guest House
Garage Attch'd Gar Cabinets, Dir Entry frm Garage, Electric Door Opener
Garage Spaces 2.0
Garage Description 2.0
Fence Block, Wrought Iron
Pool None
Community Features Gated Community, Pickleball Court(s), Community Spa Htd, Community Spa, Community Pool Htd, Community Pool, Community Media Room, Guarded Entry, Golf, Tennis Court(s), Biking/Walking Path, Clubhouse, Fitness Center
Amenities Available Management, Rental OK (See Rmks), RV Parking
Waterfront No
Roof Type Tile,Rolled/Hot Mop
Private Pool No
Building
Lot Description Desert Back, Desert Front, On Golf Course
Story 1
Builder Name Radnor
Sewer Private Sewer
Water Pvt Water Company
Architectural Style Contemporary
Structure Type Covered Patio(s),Patio,Private Street(s),Built-in Barbecue, Separate Guest House
Schools
Elementary Schools Adult
Middle Schools Adult
High Schools Adult
School District Dysart Unified District
Others
HOA Name Sun Village HOA
HOA Fee Include Maintenance Grounds,Street Maint
Senior Community Yes
Tax ID 503-98-490
Ownership Fee Simple
Acceptable Financing Conventional, 1031 Exchange, FHA, VA Loan
Horse Property N
Listing Terms Conventional, 1031 Exchange, FHA, VA Loan
Special Listing Condition Age Restricted (See Remarks), Owner/Agent

Copyright 2024 Arizona Regional Multiple Listing Service, Inc. All rights reserved.
GET MORE INFORMATION

Regional Vice President | Associate Broker






