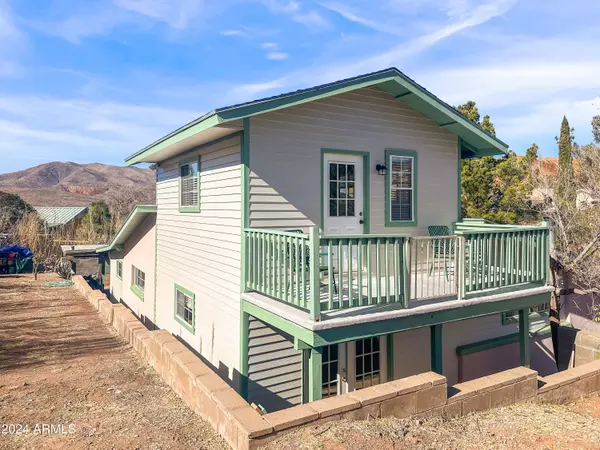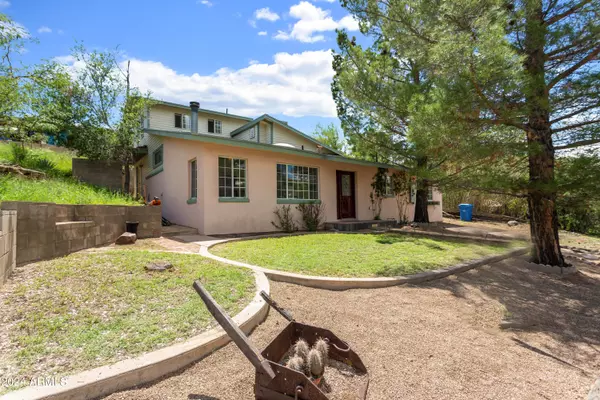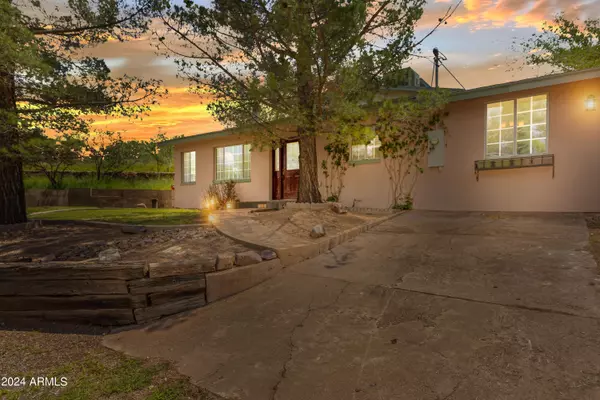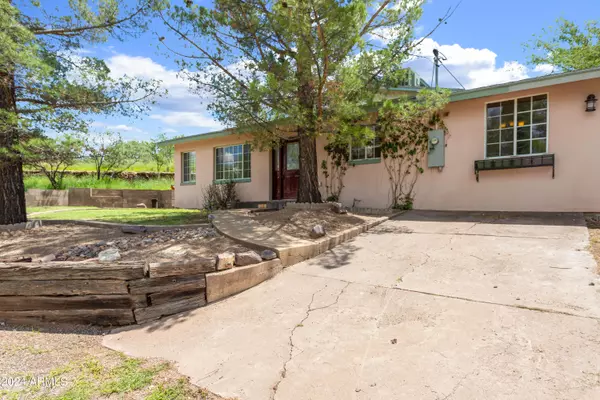
4 Beds
3 Baths
2,154 SqFt
4 Beds
3 Baths
2,154 SqFt
Key Details
Property Type Single Family Home
Sub Type Single Family - Detached
Listing Status Active
Purchase Type For Sale
Square Footage 2,154 sqft
Price per Sqft $185
Subdivision Warren
MLS Listing ID 6743614
Style Ranch
Bedrooms 4
HOA Y/N No
Originating Board Arizona Regional Multiple Listing Service (ARMLS)
Year Built 1968
Annual Tax Amount $1,506
Tax Year 2023
Lot Size 9,832 Sqft
Acres 0.23
Property Description
Step inside to find a spacious and airy living environment with vaulted ceilings and custom shelving that add character and elegance to the home. The thoughtful layout includes multiple living spaces, designed to accommodate both privacy and social gatherings. The highlight is a luxurious primary suite featuring a cozy sitting area with a stylish bar, perfect for entertaining, that leads to an upstairs bedroom and bath. The second primary bedroom offers an ensuite bathroom, ensuring comfort and privacy for family or guests. Additionally, the Arizona room includes a functional washroom with built-in cabinets, a sink, and window seating. This space could serve beautifully as a mother-in-law suite, seamlessly connected to a bedroom.
This home offers a full-size kitchen with bar seating, and an elegant dining room.Culinary enthusiasts will appreciate the walk-in pantry. The expansive living room is a warm and inviting space, highlighted by a wood-burning stove set against an elegant rock accent wall.
Outside, the property continues to impress with three balconies and ample seating areas, perfect for enjoying the peaceful mountain backdrop or entertaining guests. The private driveway and parking add an extra layer of convenience to this exquisite home.
Whether you're looking for a family home or an investment opportunity with income potential through its adaptable living spaces, this property promises to meet all your needs with style and sophistication. Experience the blend of historical charm and modern luxury in this unique Bisbee gem.
Location
State AZ
County Cochise
Community Warren
Direction Take Bisbee Rd, Turn Left onto Cole Ave, follow all the way down until you reach Shatuck St. Turn Left, will be the first house on your Left.
Rooms
Other Rooms Guest Qtrs-Sep Entrn, Family Room, Arizona RoomLanai
Master Bedroom Upstairs
Den/Bedroom Plus 4
Separate Den/Office N
Interior
Interior Features Upstairs, Breakfast Bar, Vaulted Ceiling(s), Wet Bar, Full Bth Master Bdrm, High Speed Internet, Laminate Counters
Heating Natural Gas
Cooling Refrigeration, Ceiling Fan(s)
Flooring Carpet, Laminate, Tile, Wood
Fireplaces Number 1 Fireplace
Fireplaces Type 1 Fireplace
Fireplace Yes
Window Features Dual Pane
SPA None
Exterior
Exterior Feature Balcony
Fence Block
Pool None
Community Features Historic District, Playground
Amenities Available None
View Mountain(s)
Roof Type Composition
Private Pool No
Building
Lot Description Desert Back, Desert Front
Story 1
Builder Name owner
Sewer Public Sewer
Water Pvt Water Company
Architectural Style Ranch
Structure Type Balcony
New Construction No
Schools
Elementary Schools Lowell School
Middle Schools Lowell School
High Schools Bisbee High School
School District Bisbee Unified District
Others
HOA Fee Include No Fees
Senior Community No
Tax ID 101-11-112-B
Ownership Fee Simple
Acceptable Financing Conventional, FHA, VA Loan
Horse Property N
Listing Terms Conventional, FHA, VA Loan

Copyright 2024 Arizona Regional Multiple Listing Service, Inc. All rights reserved.
GET MORE INFORMATION

Regional Vice President | Associate Broker






