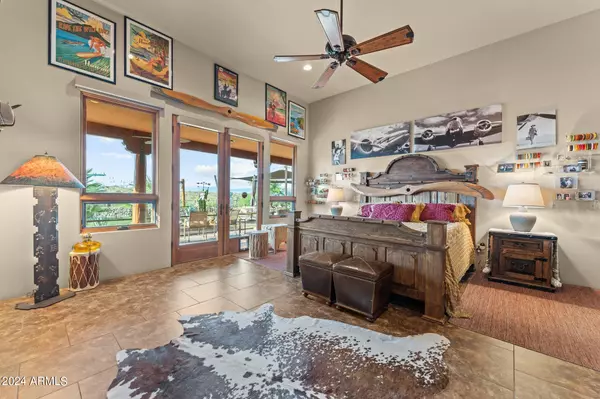
4 Beds
3.5 Baths
3,038 SqFt
4 Beds
3.5 Baths
3,038 SqFt
Key Details
Property Type Single Family Home
Sub Type Single Family - Detached
Listing Status Active
Purchase Type For Sale
Square Footage 3,038 sqft
Price per Sqft $510
Subdivision Black Mountain Ranches
MLS Listing ID 6734077
Style Ranch
Bedrooms 4
HOA Y/N No
Originating Board Arizona Regional Multiple Listing Service (ARMLS)
Year Built 2007
Annual Tax Amount $3,620
Tax Year 2023
Lot Size 4.806 Acres
Acres 4.81
Property Description
Inside, the airy living spaces are perfect for both family gatherings and quiet nights in. A stunning dual-sided fireplace adds a touch of warmth and luxury to the primary suite and en suite bath, creating your own private retreat. The dedicated office provides a peaceful workspace, and the large additional bedrooms ensure comfort for everyone.
For car enthusiasts, the attached 3-car garage and detached, climate-controlled 2-car garage provide plenty of room for your vehicles and toys. This home is ready to accommodate your equestrian lifestyle with all the amenities you need.
Experience the unique blend of style, comfort, and functionality in this Santa Fe gem. Located in a vibrant community, this exceptional property offers unparalleled living in a prime Wickenburg location. Don't miss your chance to own this incredible home!
Location
State AZ
County Maricopa
Community Black Mountain Ranches
Direction From US 60, turn on Black Mountain Rd, home will be on the left.
Rooms
Master Bedroom Split
Den/Bedroom Plus 5
Separate Den/Office Y
Interior
Interior Features Eat-in Kitchen, Breakfast Bar, Vaulted Ceiling(s), Wet Bar, Kitchen Island, Pantry, Double Vanity, Full Bth Master Bdrm, Separate Shwr & Tub, Granite Counters
Heating Electric
Cooling Refrigeration, Programmable Thmstat, Ceiling Fan(s)
Flooring Tile
Fireplaces Type 3+ Fireplace, Two Way Fireplace, Exterior Fireplace, Fire Pit, Family Room, Master Bedroom
Fireplace Yes
Window Features Dual Pane
SPA None
Exterior
Exterior Feature Covered Patio(s), Patio, Private Yard, Built-in Barbecue
Garage Dir Entry frm Garage, Temp Controlled, Detached
Garage Spaces 4.0
Garage Description 4.0
Fence Block, Wrought Iron, Wire
Pool None
Utilities Available APS
Amenities Available None
Waterfront No
View City Lights, Mountain(s)
Roof Type Built-Up
Private Pool No
Building
Lot Description Sprinklers In Rear, Sprinklers In Front, Desert Back, Desert Front, Gravel/Stone Front, Gravel/Stone Back, Synthetic Grass Back, Auto Timer H2O Front, Auto Timer H2O Back
Story 1
Builder Name Crissman
Sewer Septic in & Cnctd
Water Shared Well
Architectural Style Ranch
Structure Type Covered Patio(s),Patio,Private Yard,Built-in Barbecue
Schools
Elementary Schools Hassayampa Elementary School
Middle Schools Vulture Peak Middle School
High Schools Wickenburg High School
School District Wickenburg Unified District
Others
HOA Fee Include No Fees
Senior Community No
Tax ID 505-41-130
Ownership Fee Simple
Acceptable Financing Conventional, 1031 Exchange, VA Loan
Horse Property Y
Horse Feature Corral(s), Stall, Tack Room
Listing Terms Conventional, 1031 Exchange, VA Loan

Copyright 2024 Arizona Regional Multiple Listing Service, Inc. All rights reserved.
GET MORE INFORMATION

Regional Vice President | Associate Broker






