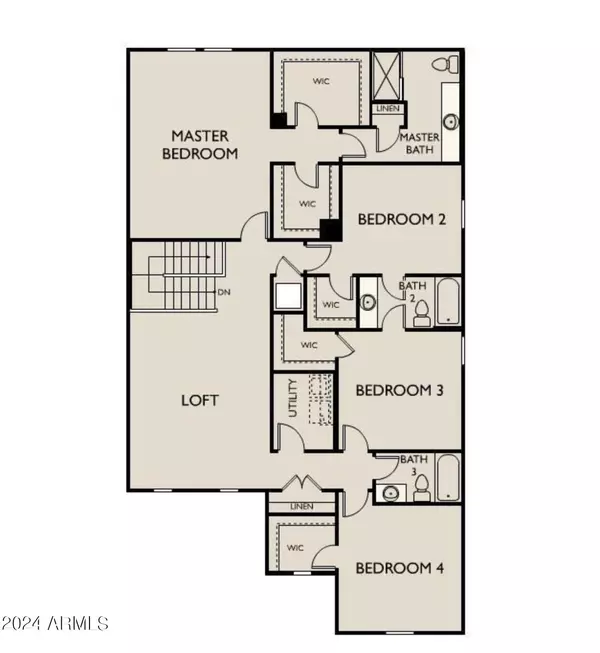
5 Beds
4.5 Baths
3,131 SqFt
5 Beds
4.5 Baths
3,131 SqFt
Key Details
Property Type Single Family Home
Sub Type Single Family - Detached
Listing Status Active Under Contract
Purchase Type For Sale
Square Footage 3,131 sqft
Price per Sqft $162
Subdivision Sycamore Farms Paradisi Parcel H
MLS Listing ID 6719139
Style Spanish
Bedrooms 5
HOA Fees $127/mo
HOA Y/N Yes
Originating Board Arizona Regional Multiple Listing Service (ARMLS)
Year Built 2023
Annual Tax Amount $2,220
Tax Year 2023
Lot Size 5,400 Sqft
Acres 0.12
Property Description
The kitchen is a chef's dream, featuring pristine white cabinetry, elegant granite countertops, and stainless steel appliances, all centered around a stylish island with a breakfast bar. Whether you're whipping up a feast or enjoying a casual meal, this space is perfect for it all.
Upstairs, a versatile loft awaits your creative touch—think home office, playroom, or cozy reading nook. The luxurious primary suite is a true retreat, complete with a private bathroom and a spacious walk-in closet that makes organization a breeze. Step outside to your low-maintenance backyard, a blank canvas ready for your personal touch, all while enjoying spectacular mountain views.
Sycamore Farms offers delightful community parks, playgrounds, and trails, plus easy access to Loop 303, the new Northern Parkway, and I-10. And don't forget the nearby Village at Prasada, featuring shops, dining, and entertainment.
Don't miss the chance to make this exceptional home your own and start crafting new memories today!
Location
State AZ
County Maricopa
Community Sycamore Farms Paradisi Parcel H
Direction Head southeast on N 165th Dr to W Desert Mirage Dr. Turn right at the 1st intersection onto W Desert Mirage Dr and right on Desert Mirage Dr. Property is on the left.
Rooms
Other Rooms Loft, Great Room, BonusGame Room
Master Bedroom Split
Den/Bedroom Plus 7
Separate Den/Office N
Interior
Interior Features Breakfast Bar, Kitchen Island, Pantry, 3/4 Bath Master Bdrm, High Speed Internet, Granite Counters
Heating Electric, ENERGY STAR Qualified Equipment
Cooling Refrigeration, ENERGY STAR Qualified Equipment
Flooring Carpet, Tile
Fireplaces Number No Fireplace
Fireplaces Type None
Fireplace No
Window Features Sunscreen(s),Dual Pane,Vinyl Frame
SPA None
Exterior
Exterior Feature Covered Patio(s)
Garage Dir Entry frm Garage, Electric Door Opener
Garage Spaces 2.0
Garage Description 2.0
Fence Block, Wrought Iron
Pool None
Community Features Playground, Biking/Walking Path
Amenities Available Management
Waterfront No
Roof Type Tile
Private Pool No
Building
Lot Description Dirt Back, Gravel/Stone Front
Story 2
Builder Name Starlight Homes
Sewer Public Sewer
Water City Water
Architectural Style Spanish
Structure Type Covered Patio(s)
Schools
Elementary Schools Sunset Hills Elementary
Middle Schools Sunset Hills Elementary
High Schools Shadow Ridge High School
School District Dysart Unified District
Others
HOA Name Sycamore Farms
HOA Fee Include Maintenance Grounds
Senior Community No
Tax ID 501-07-457
Ownership Fee Simple
Acceptable Financing Conventional, FHA, VA Loan
Horse Property N
Listing Terms Conventional, FHA, VA Loan

Copyright 2024 Arizona Regional Multiple Listing Service, Inc. All rights reserved.
GET MORE INFORMATION

Regional Vice President | Associate Broker



