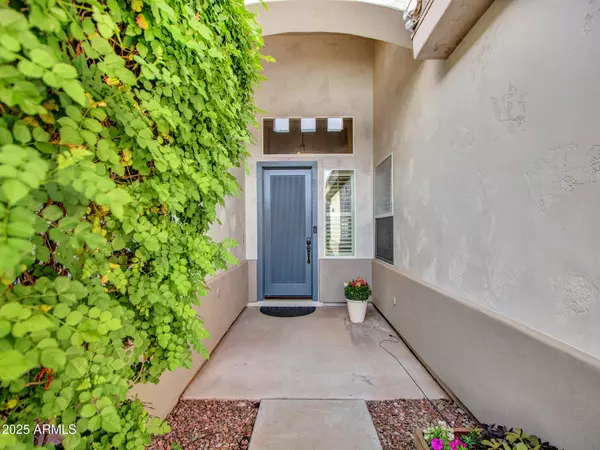
5 Beds
3.5 Baths
4,002 SqFt
5 Beds
3.5 Baths
4,002 SqFt
Key Details
Property Type Single Family Home
Sub Type Single Family Residence
Listing Status Active
Purchase Type For Sale
Square Footage 4,002 sqft
Price per Sqft $219
Subdivision Fletcher Heights Phase 3A
MLS Listing ID 6945798
Style Ranch
Bedrooms 5
HOA Fees $165/qua
HOA Y/N Yes
Year Built 2003
Annual Tax Amount $3,526
Tax Year 2024
Lot Size 0.265 Acres
Acres 0.27
Property Sub-Type Single Family Residence
Source Arizona Regional Multiple Listing Service (ARMLS)
Property Description
The Value Proposition is Unbeatable: Enjoy minimal energy bills thanks to the fully PAID-OFF SOLAR system and a brand new roof (2024).Modern Design: Step onto beautiful new flooring (2021) that flows seamlessly through the main living areas, complementing the fully remodeled kitchen (2021) and the luxurious primary bathroom (2023) Built to last: Recent updates include new.. Recent updates include new exterior paint (2023) and a new water softener & RO system (2025), Sump Pump (2024), AC (2023, 2020, 2016) ensuring low maintenance for years to come.
The Perfect Layout: The rare, finished basement including 2 bedroom & a bathroom provides a cool, quiet retreat, perfect for a media center, guest suite, or recreational space. With a dedicated main-floor den and a sparkling swimming pool in the backyard, this home truly has it all. Do not miss the opportunity to own this highly updated, spacious gem in a prime location!
Location
State AZ
County Maricopa
Community Fletcher Heights Phase 3A
Area Maricopa
Direction Go through Lake pleasant Pkwy, 83rd Ave. turns into Fletcher Way, Turn R. on Clara Ln. Home is on the Right.
Rooms
Other Rooms BonusGame Room
Basement Full
Den/Bedroom Plus 7
Separate Den/Office Y
Interior
Interior Features High Speed Internet, Double Vanity, Eat-in Kitchen, Kitchen Island, Pantry, Full Bth Master Bdrm, Separate Shwr & Tub
Heating Natural Gas
Cooling Central Air, Ceiling Fan(s), Programmable Thmstat
Flooring Carpet, Vinyl, Tile
Fireplaces Type Family Room
Fireplace Yes
Window Features Dual Pane
SPA Above Ground,Heated
Exterior
Parking Features RV Gate, Garage Door Opener, Direct Access
Garage Spaces 3.0
Garage Description 3.0
Fence Block
Pool Fenced
Community Features Tennis Court(s), Playground, Biking/Walking Path
Utilities Available APS
Roof Type Tile
Porch Covered Patio(s)
Total Parking Spaces 3
Private Pool Yes
Building
Lot Description Grass Front, Grass Back, Auto Timer H2O Front, Auto Timer H2O Back
Story 1
Builder Name Fulton Homes
Sewer Public Sewer
Water City Water
Architectural Style Ranch
New Construction No
Schools
Elementary Schools Coyote Hills Elementary School
Middle Schools Coyote Hills Elementary School
High Schools Sunrise Mountain High School
School District Peoria Unified School District
Others
HOA Name Fletcher Heights HOA
HOA Fee Include Maintenance Grounds
Senior Community No
Tax ID 200-17-700
Ownership Fee Simple
Acceptable Financing Cash, Conventional, VA Loan
Horse Property N
Disclosures Agency Discl Req, Seller Discl Avail
Possession Close Of Escrow
Listing Terms Cash, Conventional, VA Loan
Virtual Tour https://www.zillow.com/view-3d-home/e649804e-8f7a-45b3-b565-c3e7afa25396?setAttribution=mls&wl=true&utm_source=dashboard

Copyright 2025 Arizona Regional Multiple Listing Service, Inc. All rights reserved.
GET MORE INFORMATION

Regional Vice President | Associate Broker






